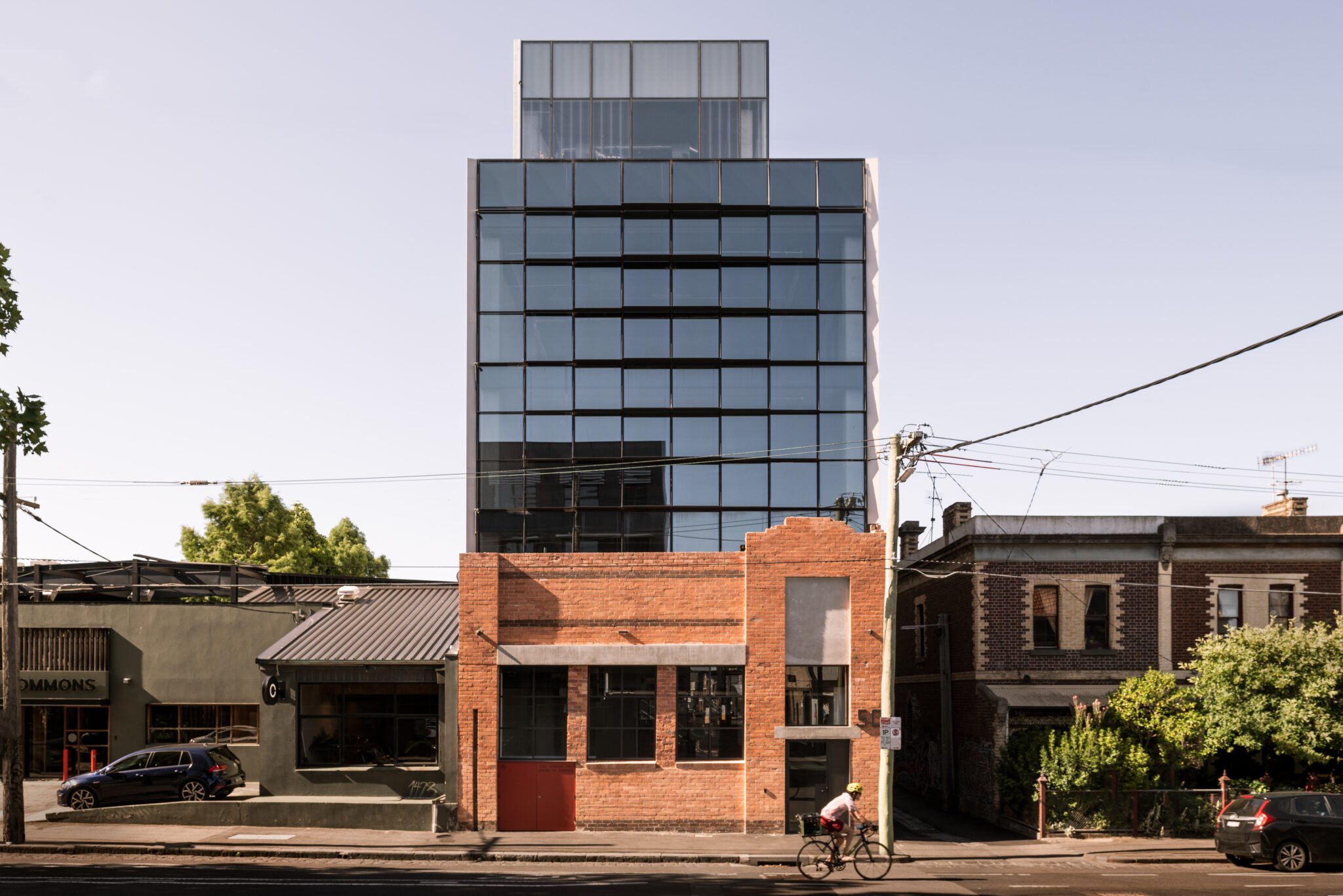
Zero Gipps by SJB | Images: Aaron Puls and Derek Swalwell
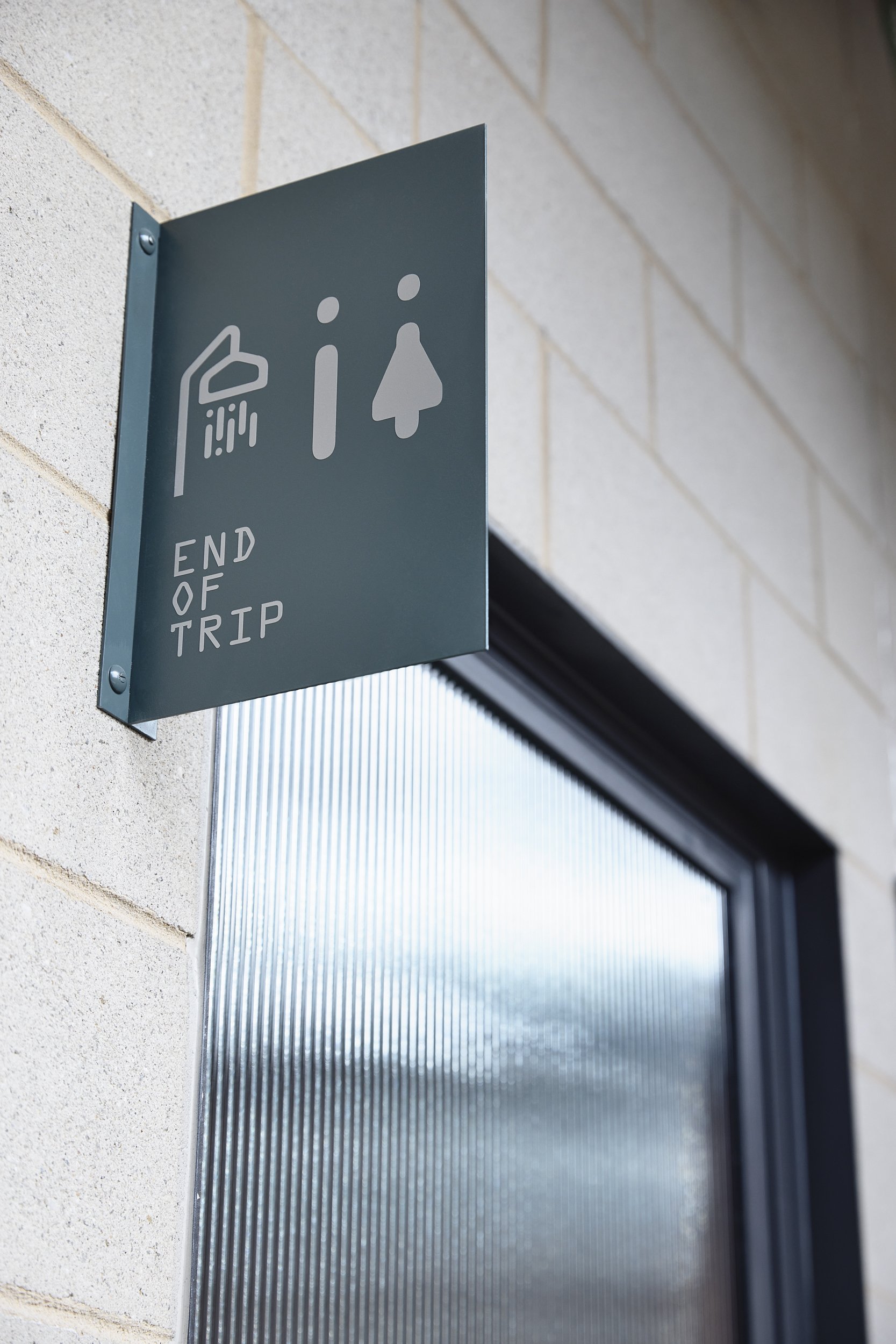
Zero Gipps by SJB | Images: Aaron Puls and Derek Swalwell
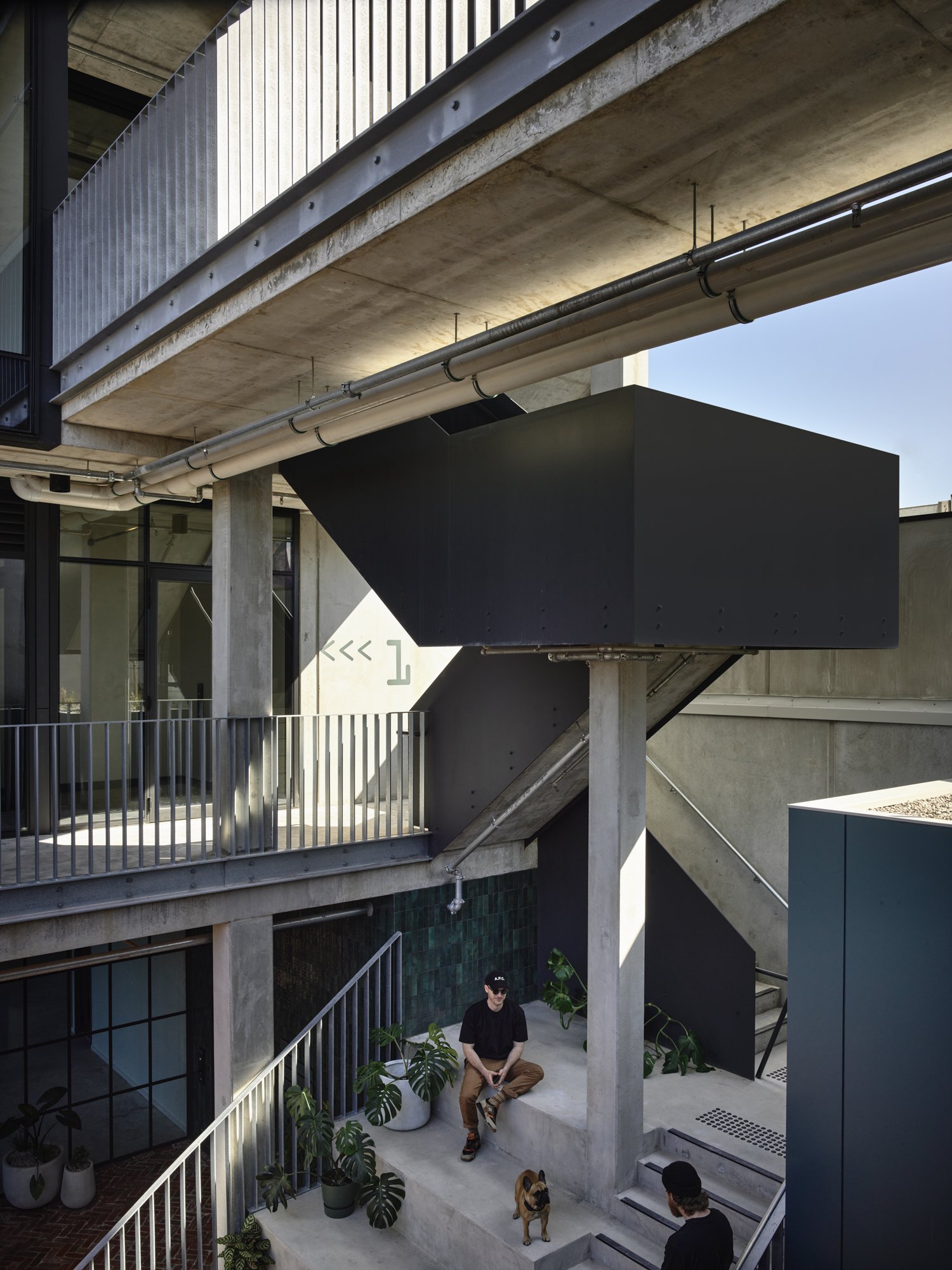
Zero Gipps by SJB | Images: Aaron Puls and Derek Swalwell
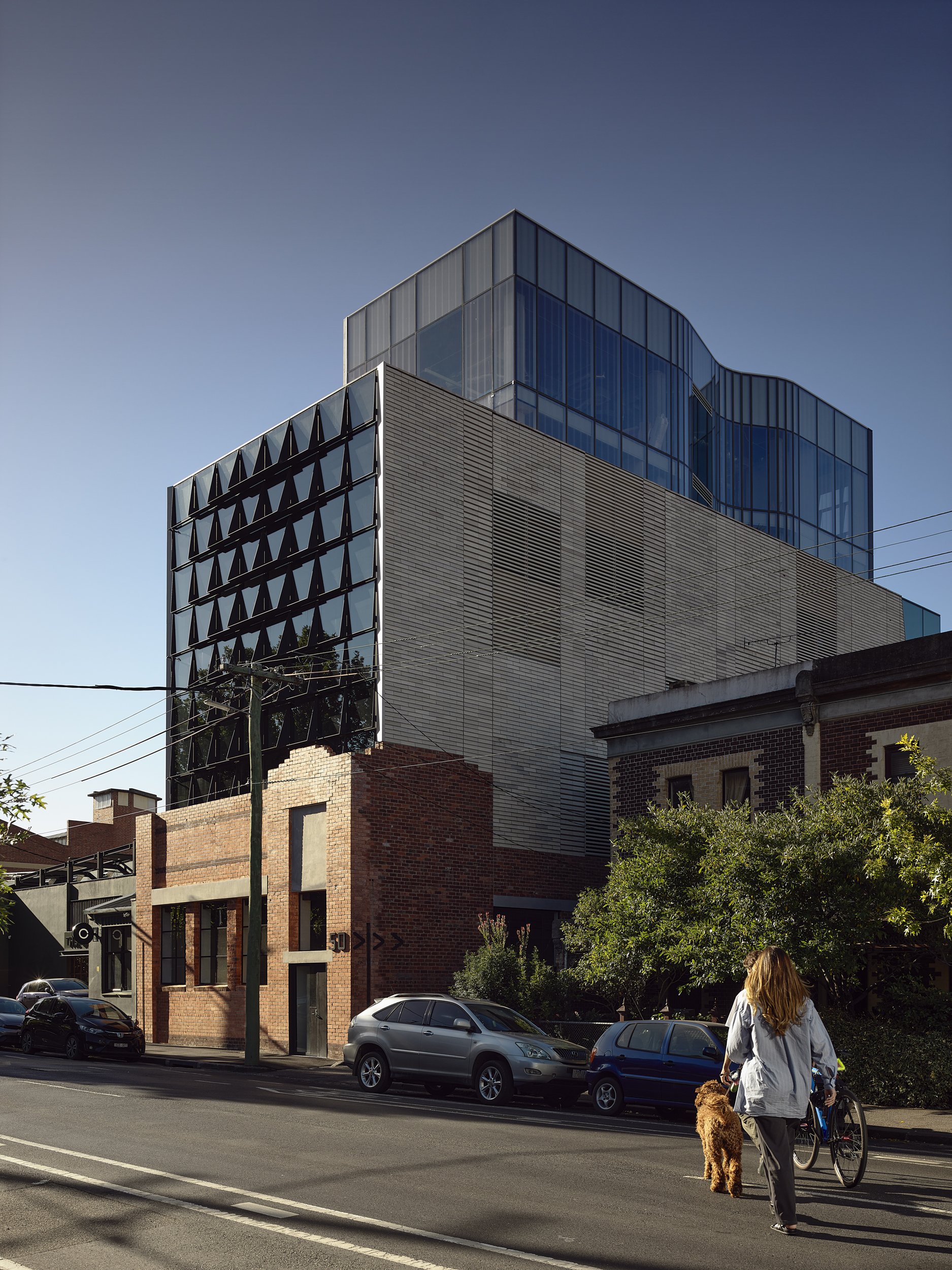
Zero Gipps by SJB | Images: Aaron Puls and Derek Swalwell
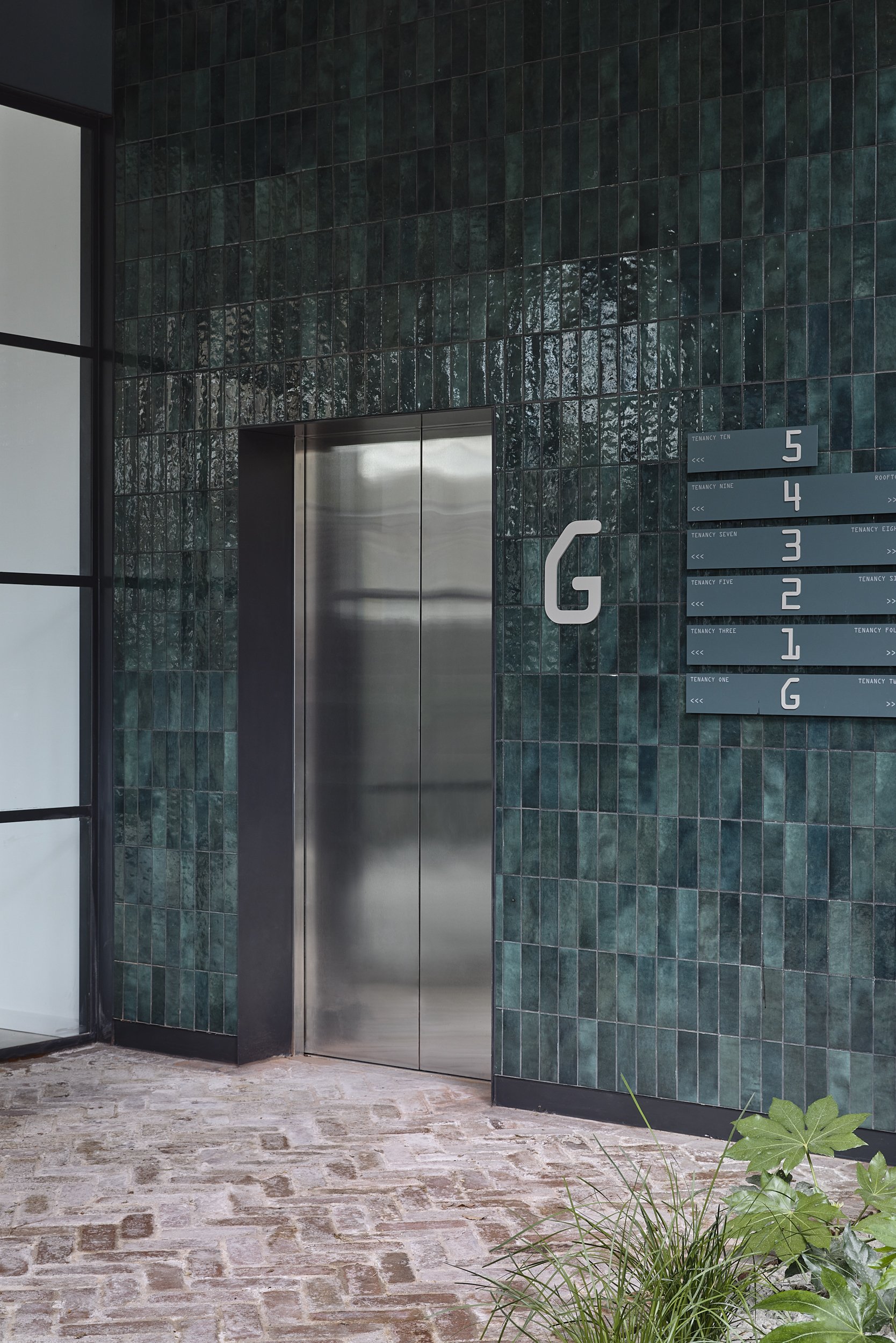
Zero Gipps by SJB | Images: Aaron Puls and Derek Swalwell
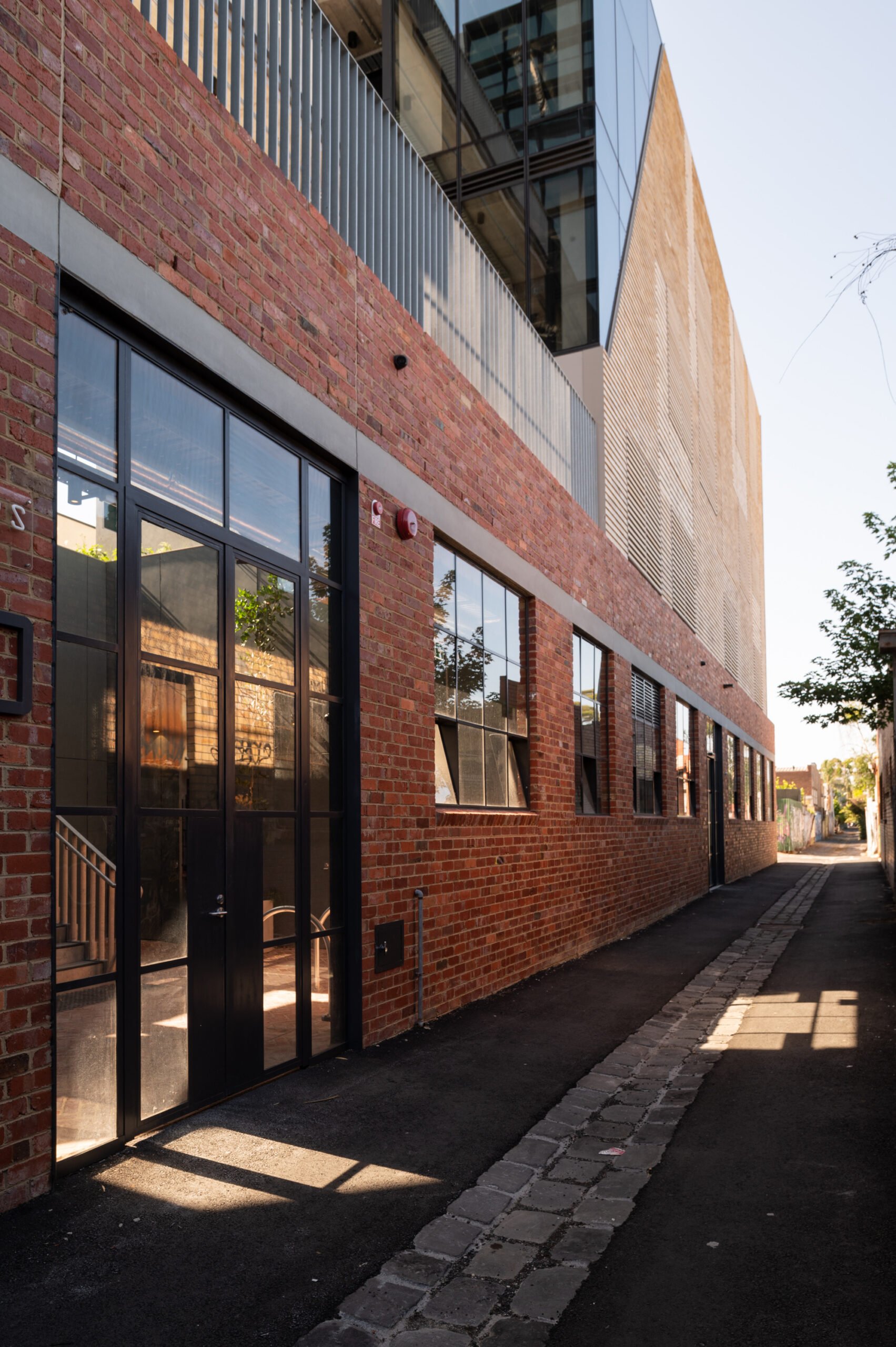
Zero Gipps by SJB | Images: Aaron Puls and Derek Swalwell
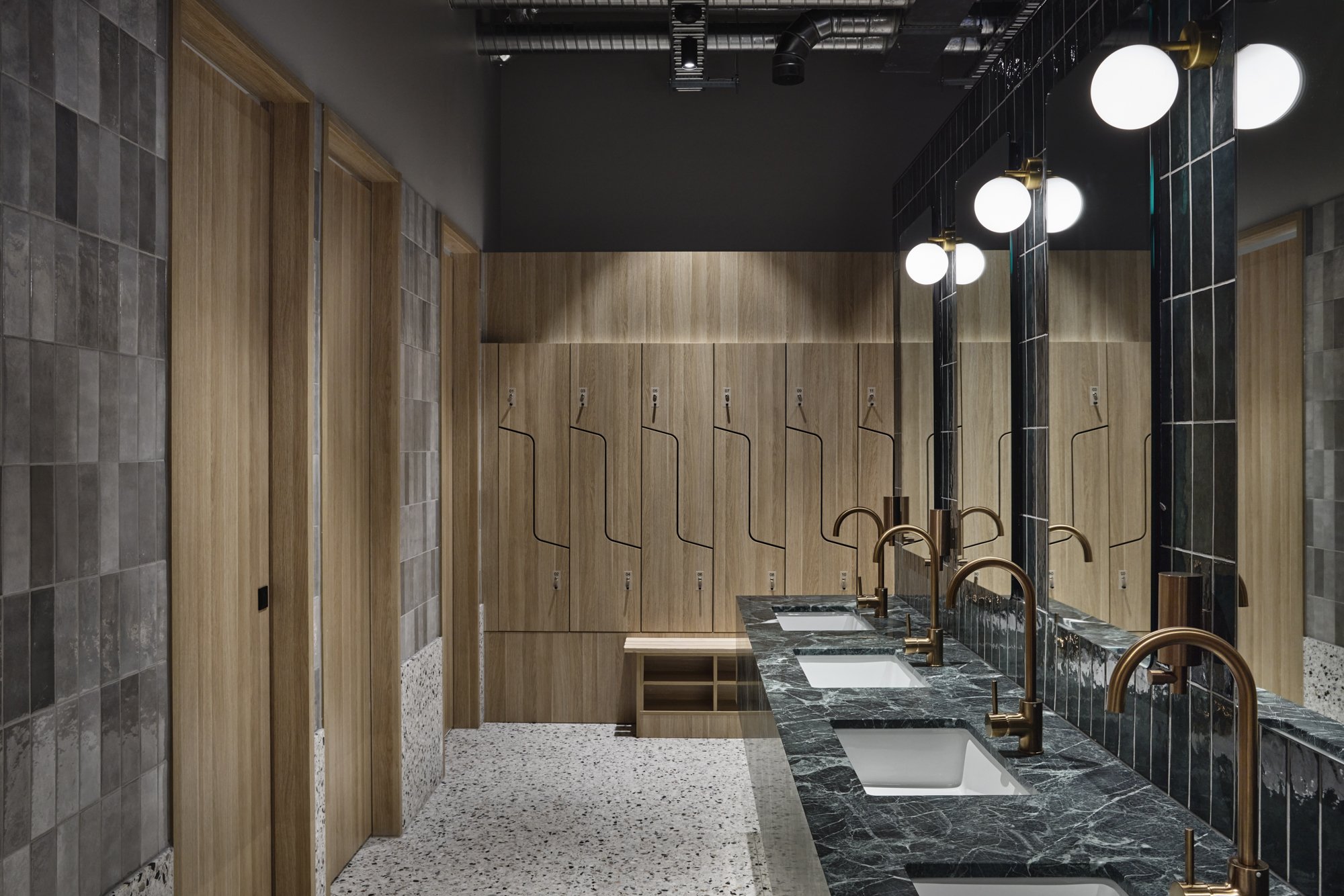
Zero Gipps by SJB | Images: Aaron Puls and Derek Swalwell
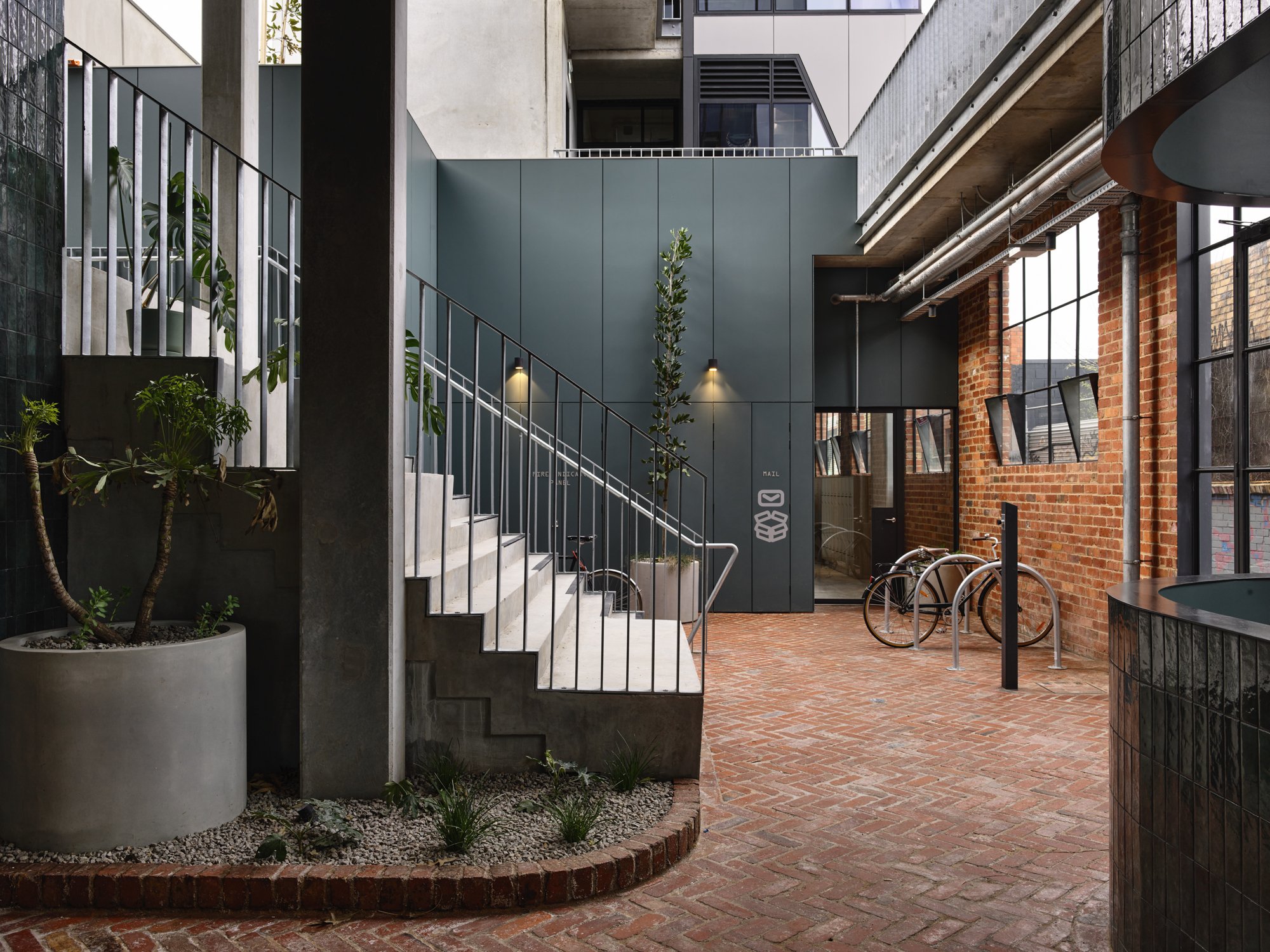
Zero Gipps by SJB | Images: Aaron Puls and Derek Swalwell

Zero Gipps by SJB | Images: Aaron Puls and Derek Swalwell
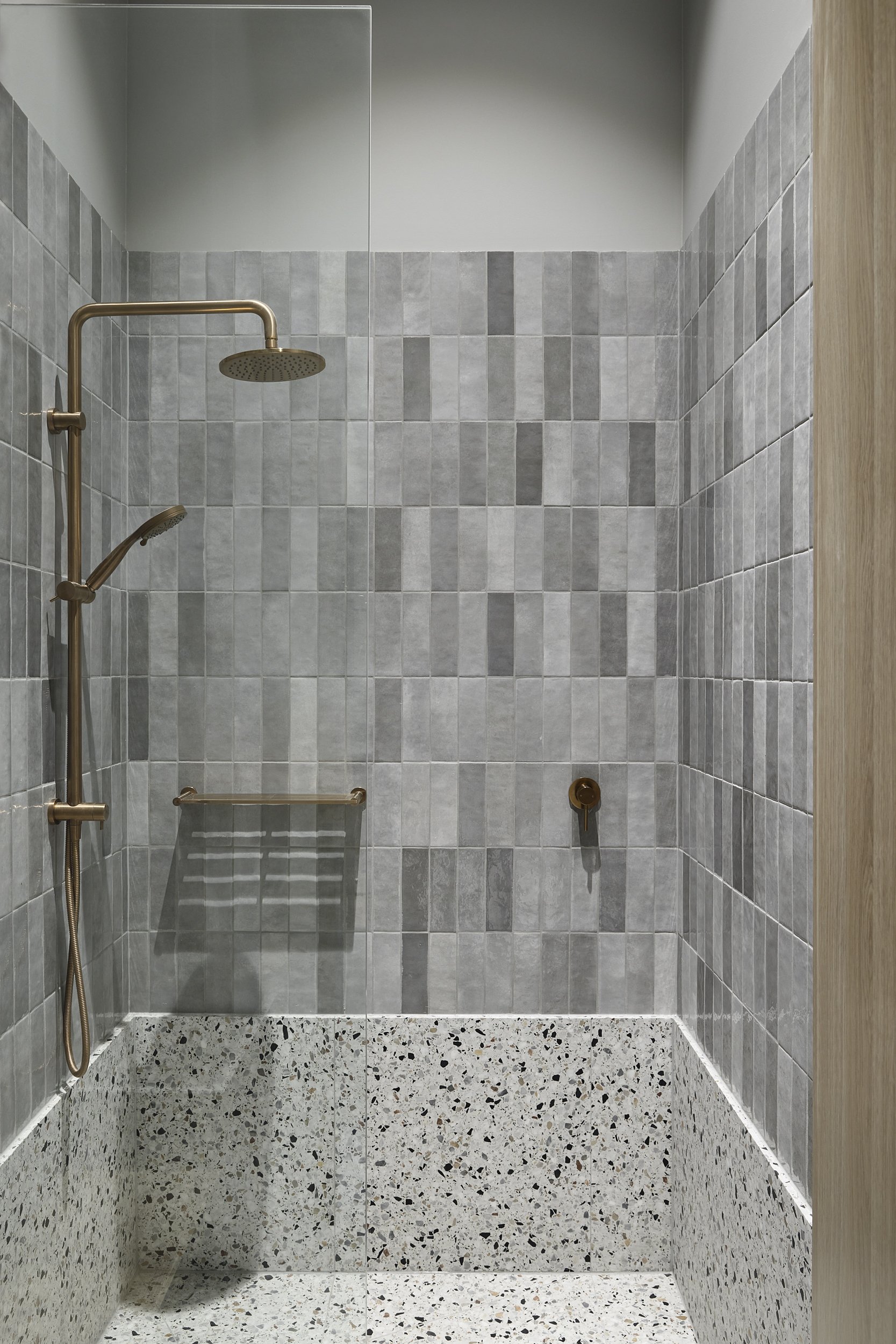
Zero Gipps by SJB | Images: Aaron Puls and Derek Swalwell

Zero Gipps by SJB | Images: Aaron Puls and Derek Swalwell
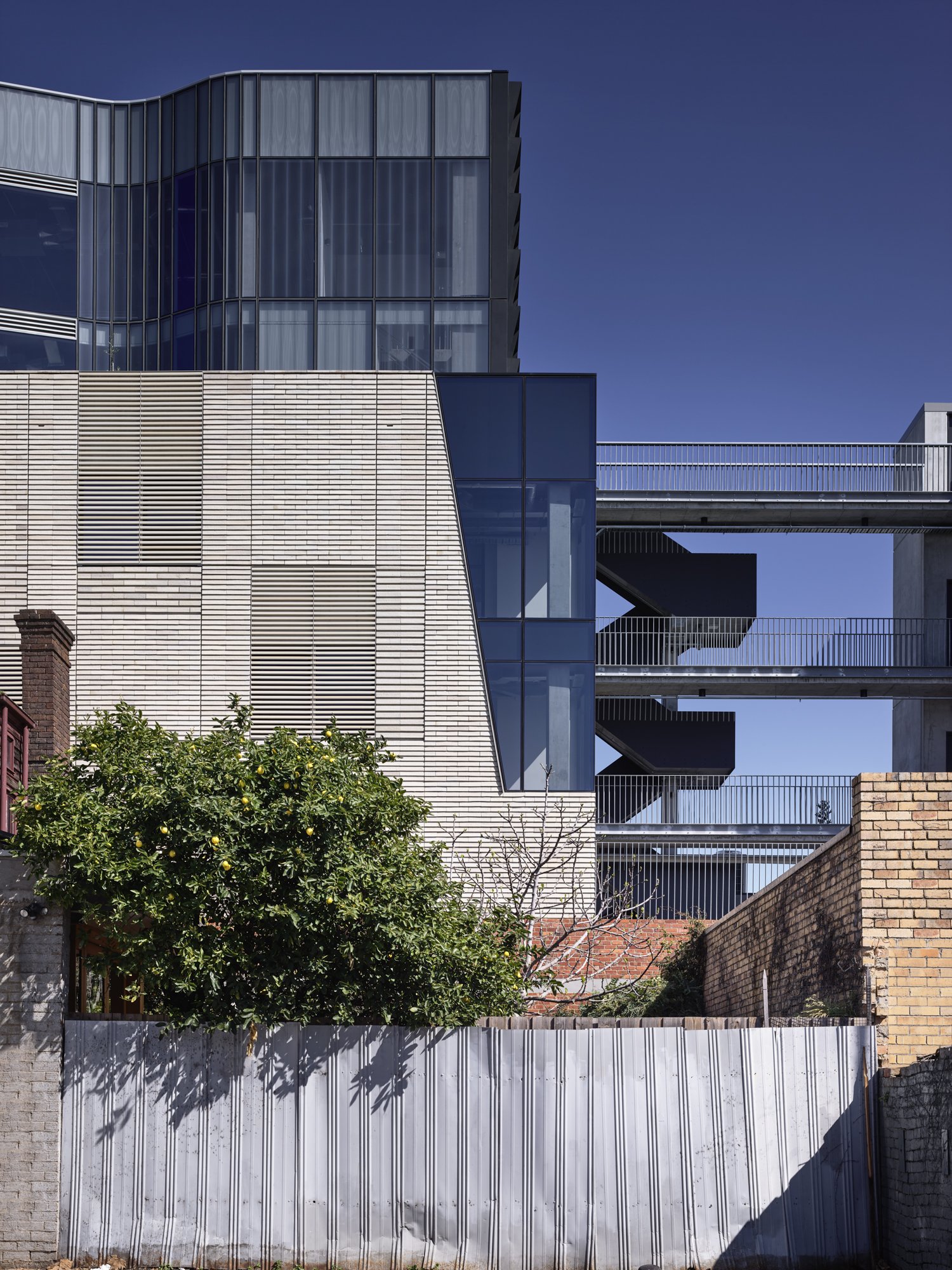
Zero Gipps by SJB | Images: Aaron Puls and Derek Swalwell
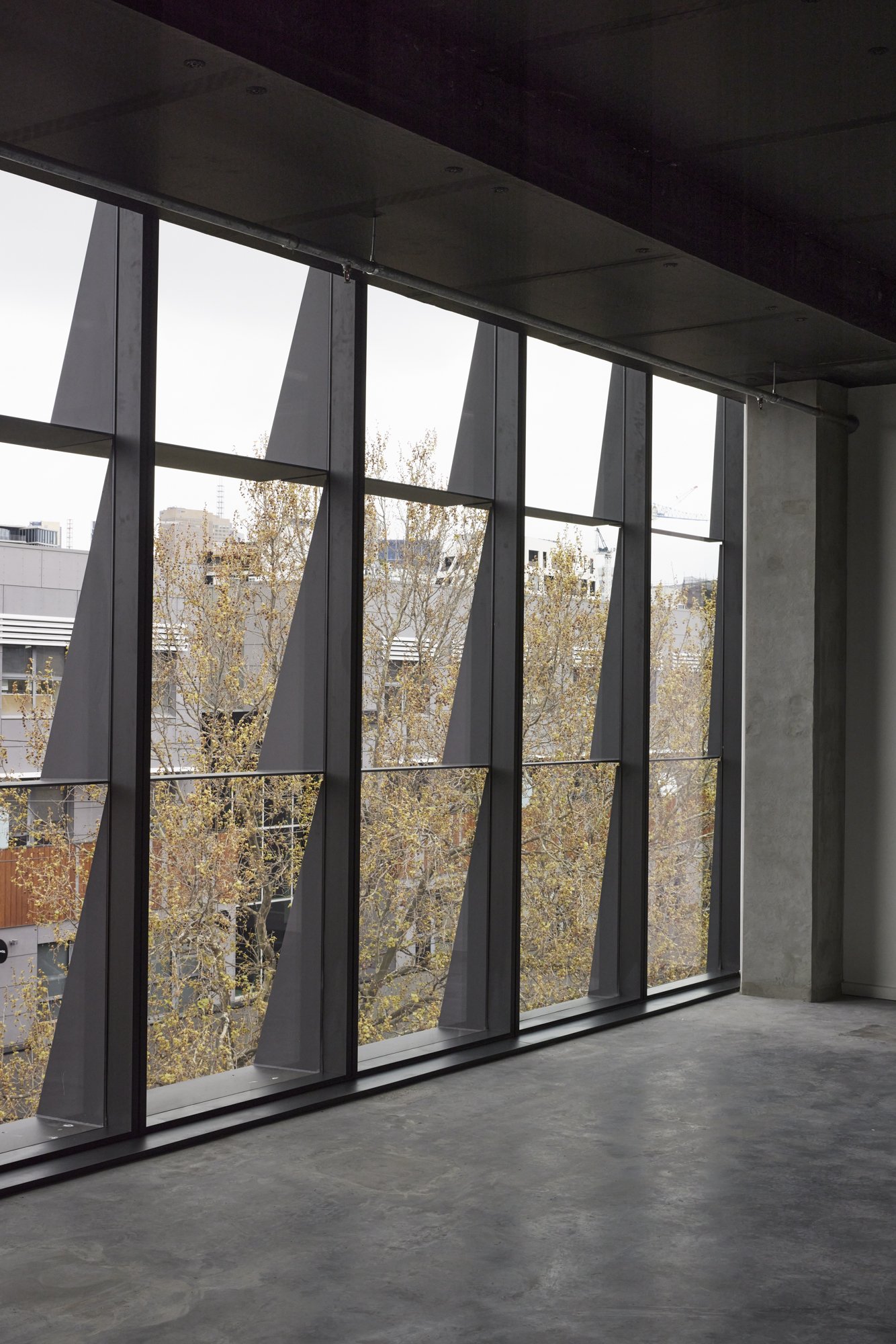
Zero Gipps by SJB | Images: Aaron Puls and Derek Swalwell

Zero Gipps by SJB | Images: Aaron Puls and Derek Swalwell
Zero Gipps by SJB
Zero operational emissions, zero gas and zero cars, limitless style. We spoke to SJB's Tracy Xia about the Collingwood office village project.
How does Zero Gipps integrate with the cultural and historical context of Collingwood?
A 60-metre-long, by 10-metre-wide warehouse building had occupied the site for many decades. Although it was not of heritage value, we decided to keep the building for several reasons. Primarily for its visual and aesthetic contribution to the street, creating immediate connections to the context and enhancing sustainability through the preservation of city fabric to minimise waste removal from the site. It was also important for the client to retain a memory of the site and the building’s former use – over the past 20 years, the building had housed his former rag trade businesses.
The architecture and its materiality respond to the use of brick in the surrounding area and references the existing building’s facade. By retaining the existing one-story warehouse fabric, a sense of place and neighbourhood character is retained allowing the new building to be ‘grounded’ within its context. This acknowledgment of ‘place’ seeks to maintain the unique character of Collingwood as a historical place of employment and production including fashion warehouses and furniture workshops, some of which still exist in the neighbourhood today.
Tell us about your and your team’s experience engaging with the content on Built Environment Channel screens.
Overall, it’s been a nice addition to the studio. Team members have mentioned that they enjoy the variety of industry-related content and that the slides can be personalized to recognize various SJB achievements, such as birthdays, anniversaries, and project milestones.
What are the key sustainability features of the project?
True to its name, Zero Gipps reflects its sustainability aspirations: zero operational emissions, zero gas and zero cars. Several active and passive sustainable design initiatives contribute to its impressive 78% Built Environment Sustainability Scorecard score. For instance, exposed concrete ceilings add to the industrial character and reduce environmental impact by minimising material use. The central courtyard and edible garden reinforce connections to nature and 100 solar panels on the roof deliver 35kw of energy. Inward opening tilt and turn windows behind ceramic battens enable natural ventilation, unlike a standard office building that’s usually fully sealed and only mechanically ventilated. A well-considered Green Travel Plan is matched with generous end-of-trip facilities including luxurious change rooms, bike parking for 56 bikes - far exceeding the minimum requirements, and electric charging stations. By far the building’s most significant attribute is its zero cars which is highly unusual in an office building of this scale - a great way to encourage environmentally friendly commuting.
What innovations in workplace design are implemented at Zero Gipps?
Apart from innovative sustainability measures such as zero cars, there was an emphasis on creating a community through a generous entry courtyard that cuts the building in half. This allows for the arrival, open stairs and the sun drenched communal ‘bleachers’ to act as the central meeting place for tenants, both incidental and deliberate. It also allowed maximum solar penetration and natural ventilation into the heart of the project.
