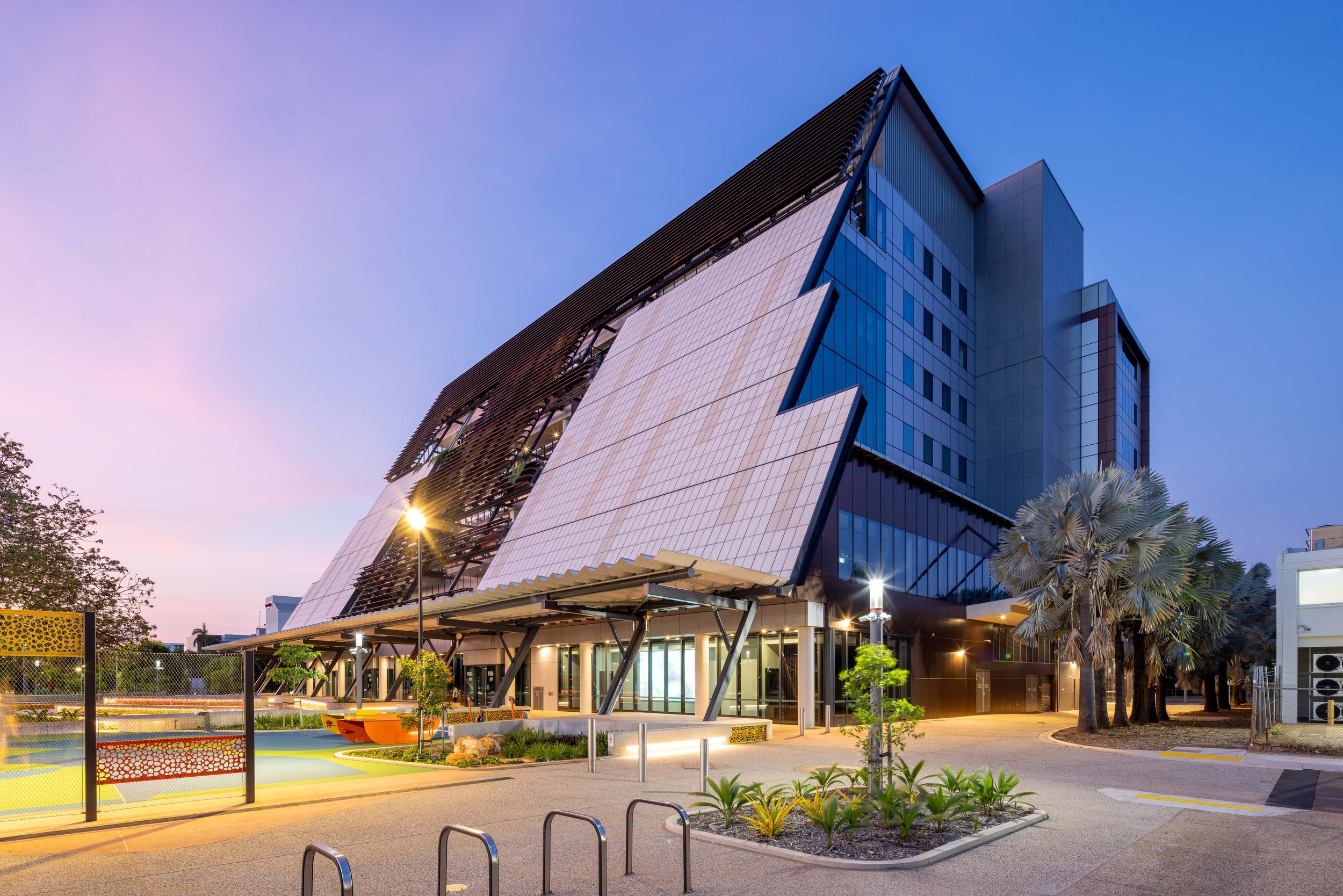
CDU Danala Education & Community Precinct by MODE | Photographer: Pixel Collective
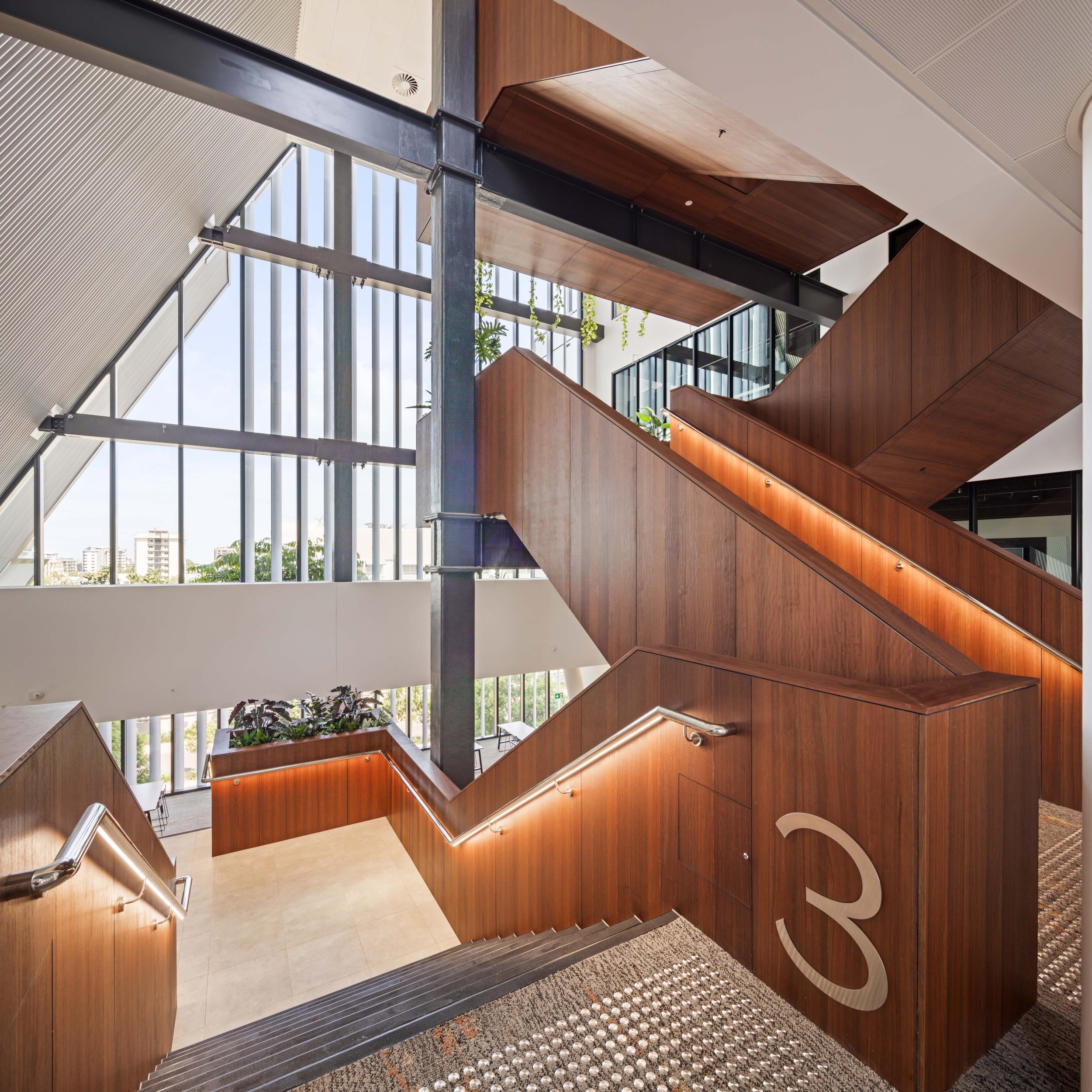
CDU Danala Education & Community Precinct by MODE | Photographer: Pixel Collective
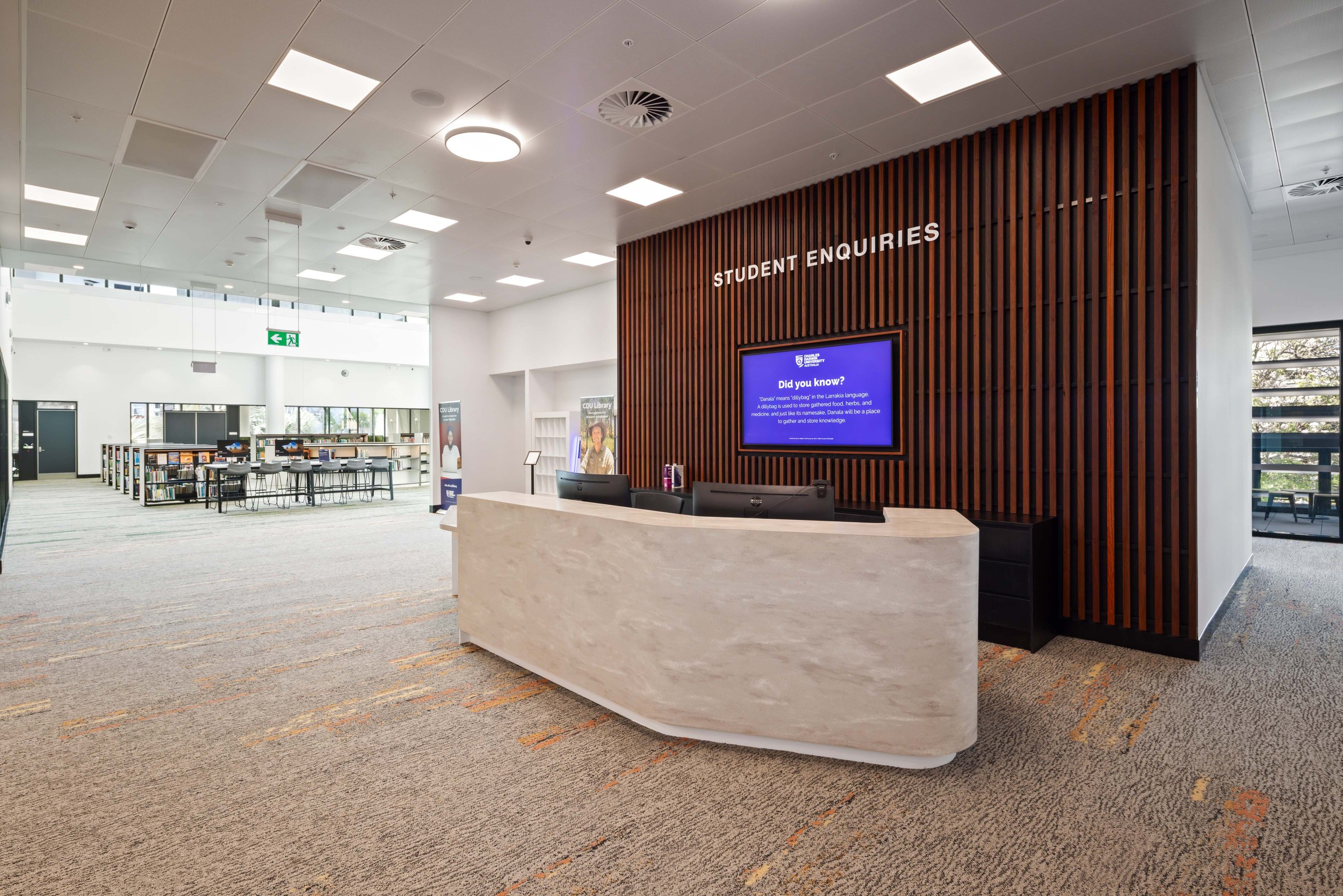
CDU Danala Education & Community Precinct by MODE | Photographer: Pixel Collective
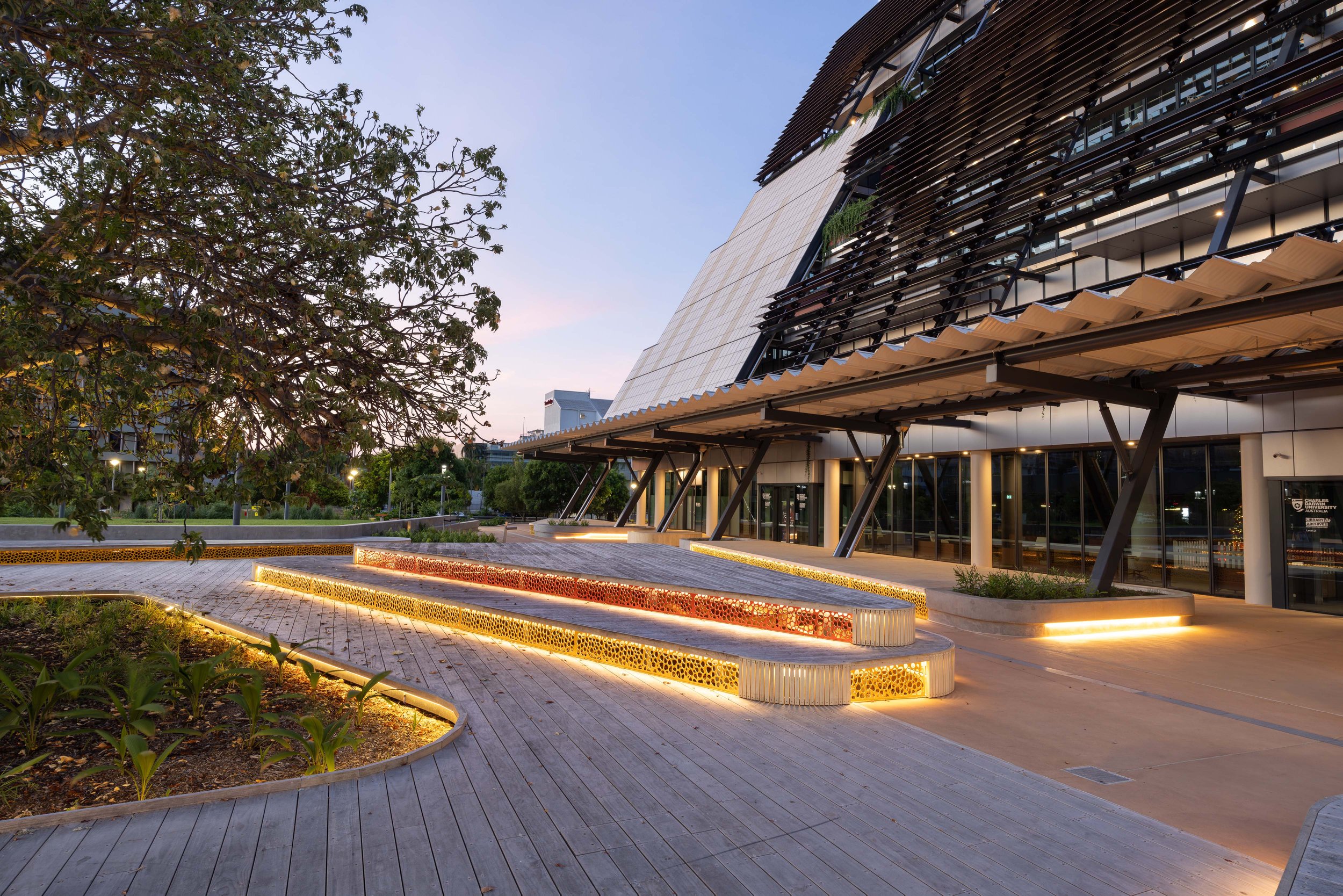
CDU Danala Education & Community Precinct by MODE | Photographer: Pixel Collective
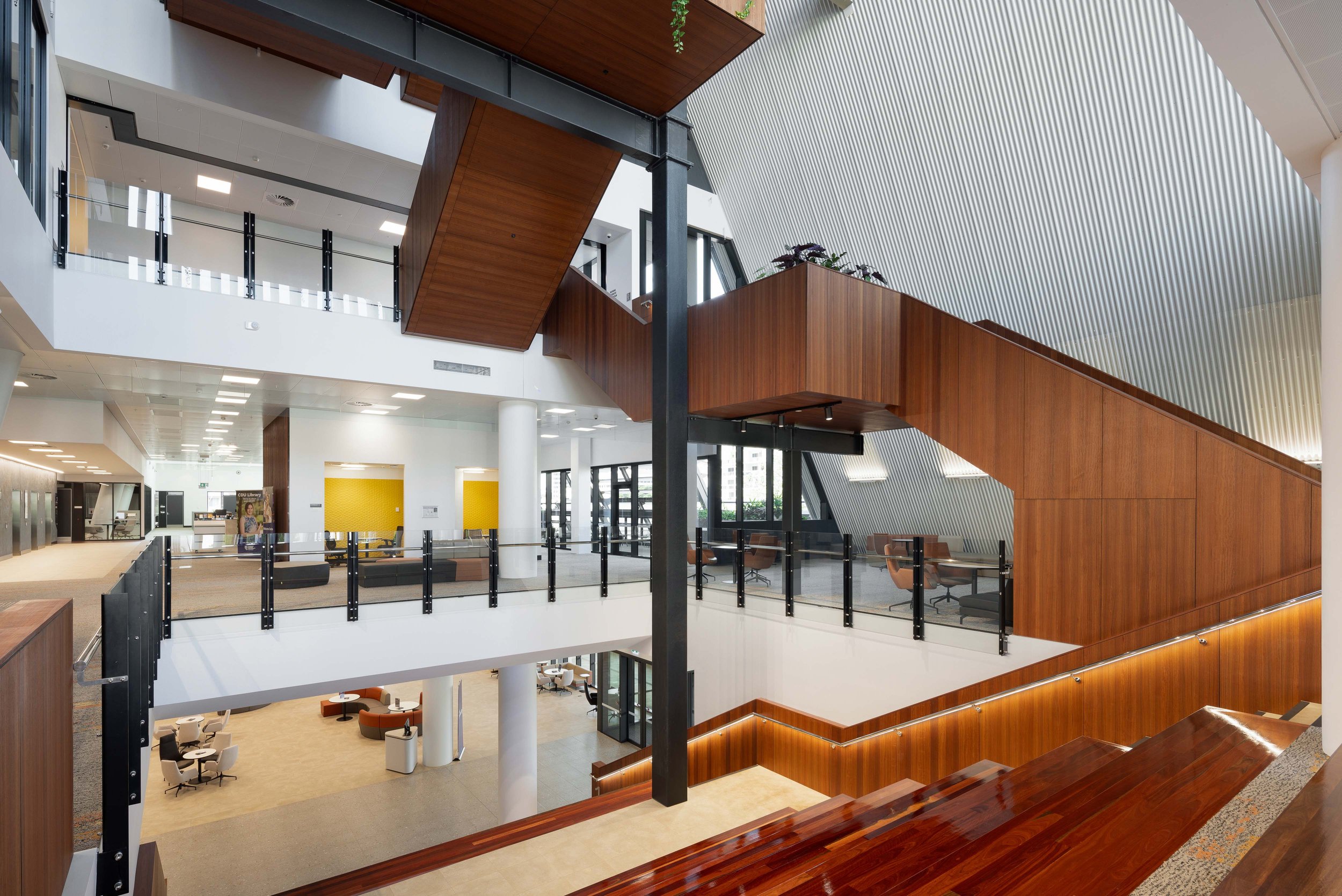
CDU Danala Education & Community Precinct by MODE | Photographer: Pixel Collective
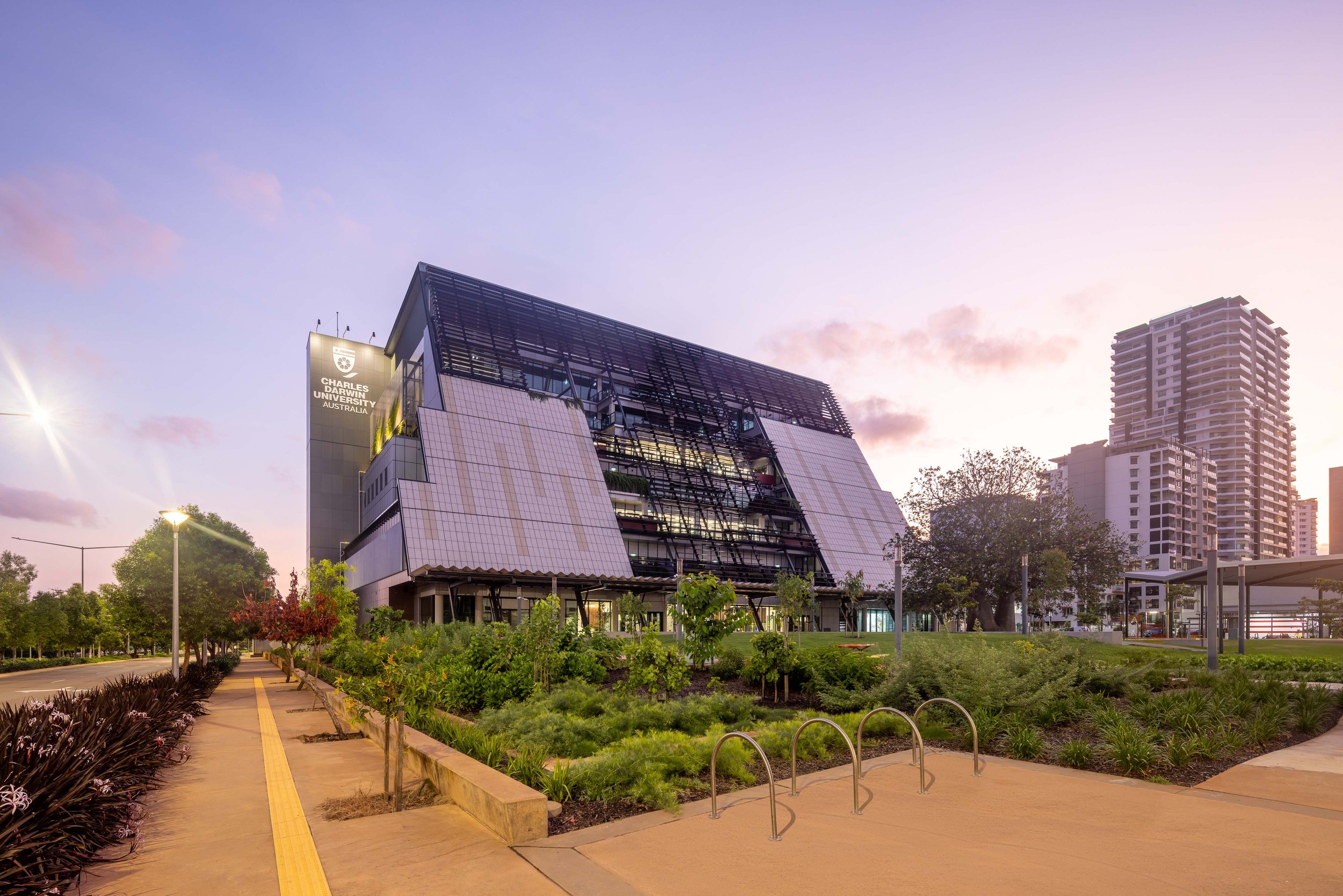
CDU Danala Education & Community Precinct by MODE | Photographer: Pixel Collective
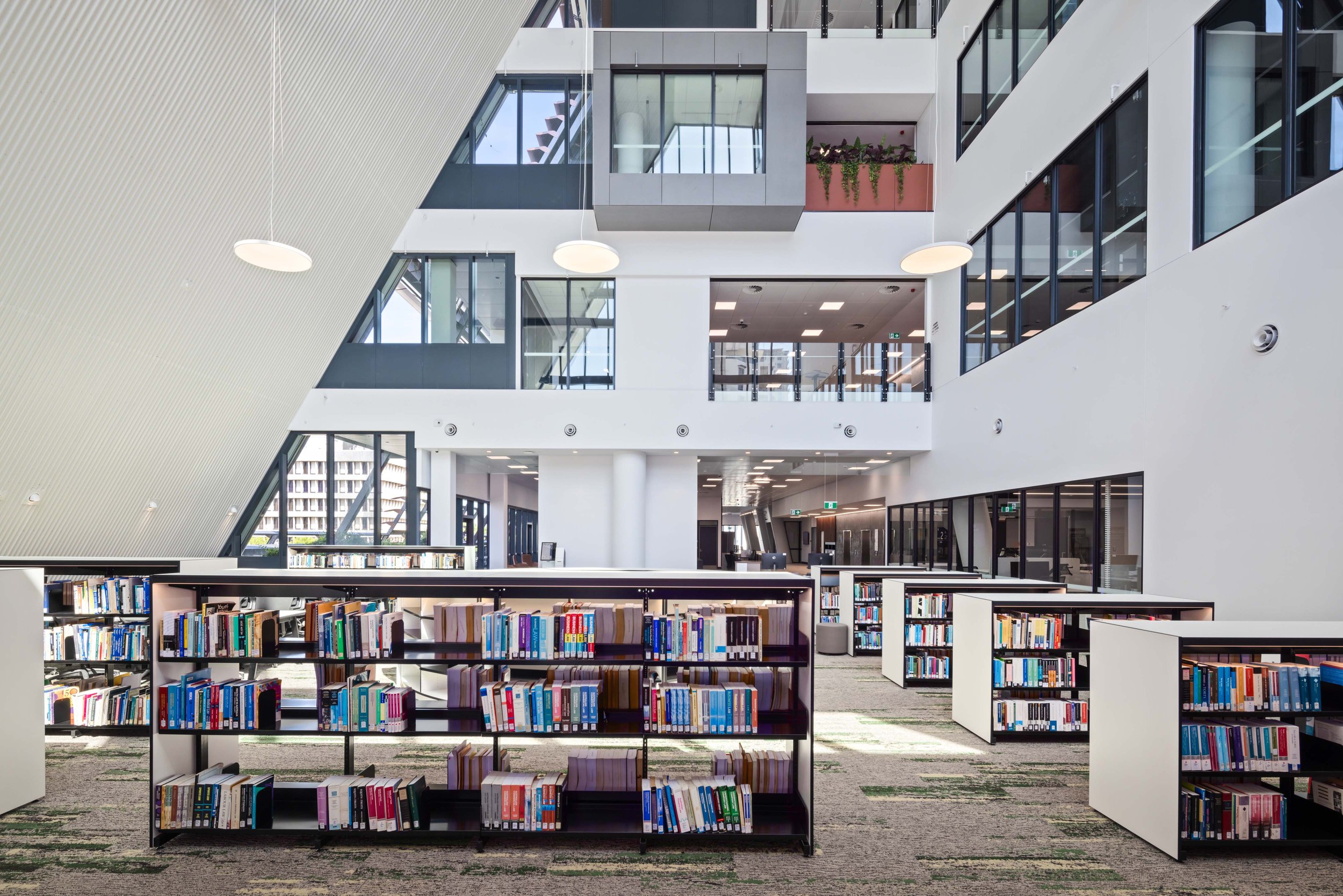
CDU Danala Education & Community Precinct by MODE | Photographer: Pixel Collective
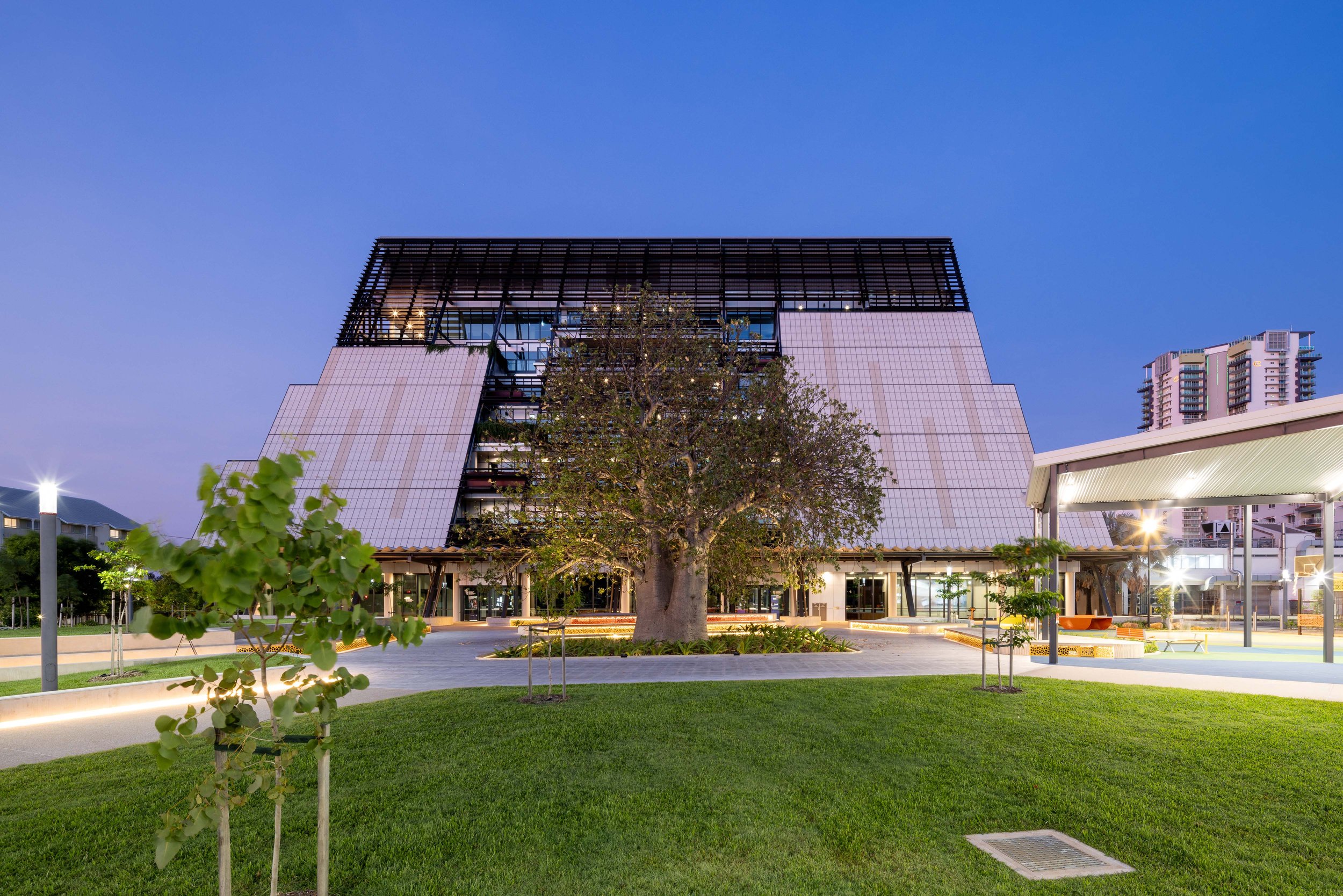
CDU Danala Education & Community Precinct by MODE | Photographer: Pixel Collective
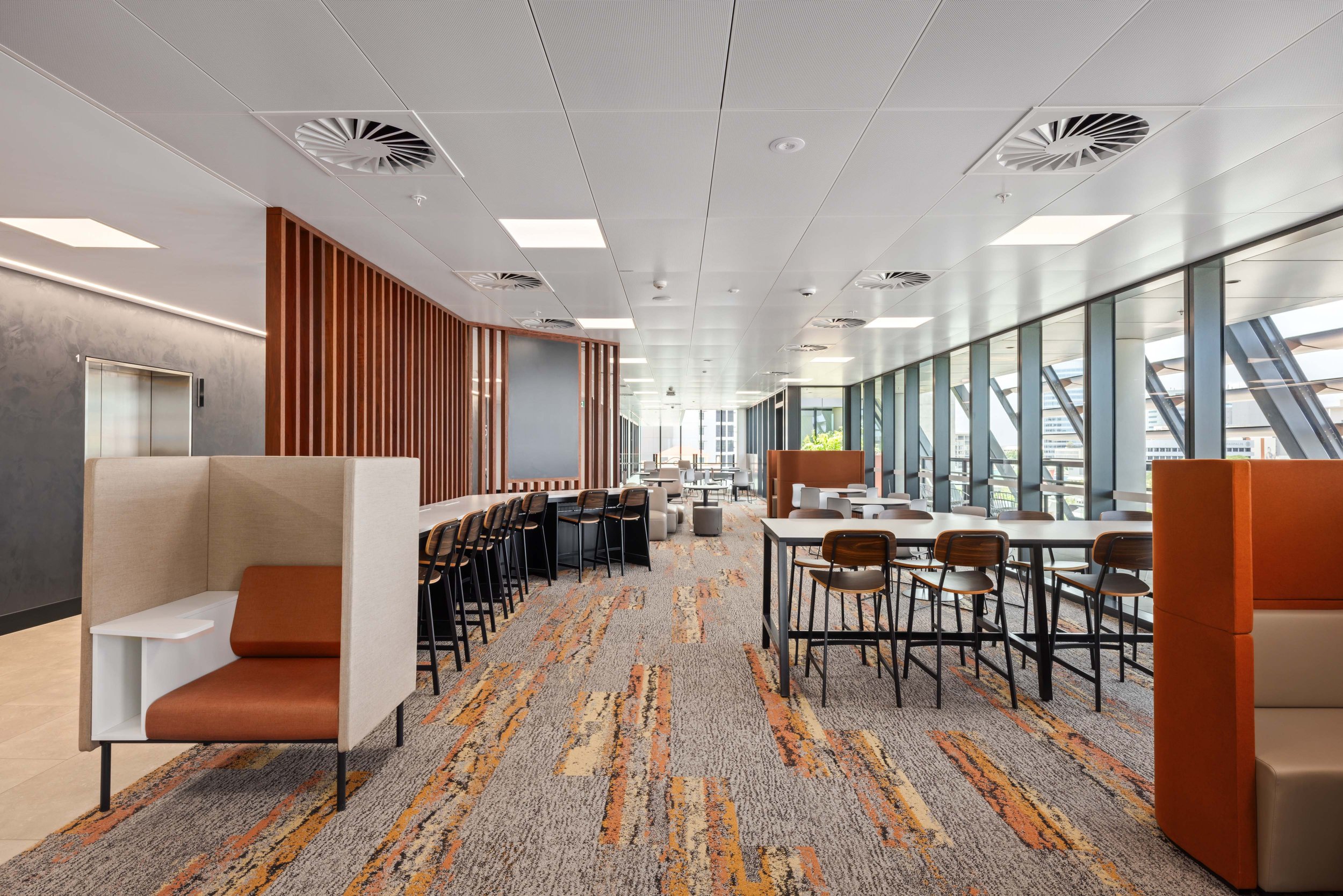
CDU Danala Education & Community Precinct by MODE | Photographer: Pixel Collective
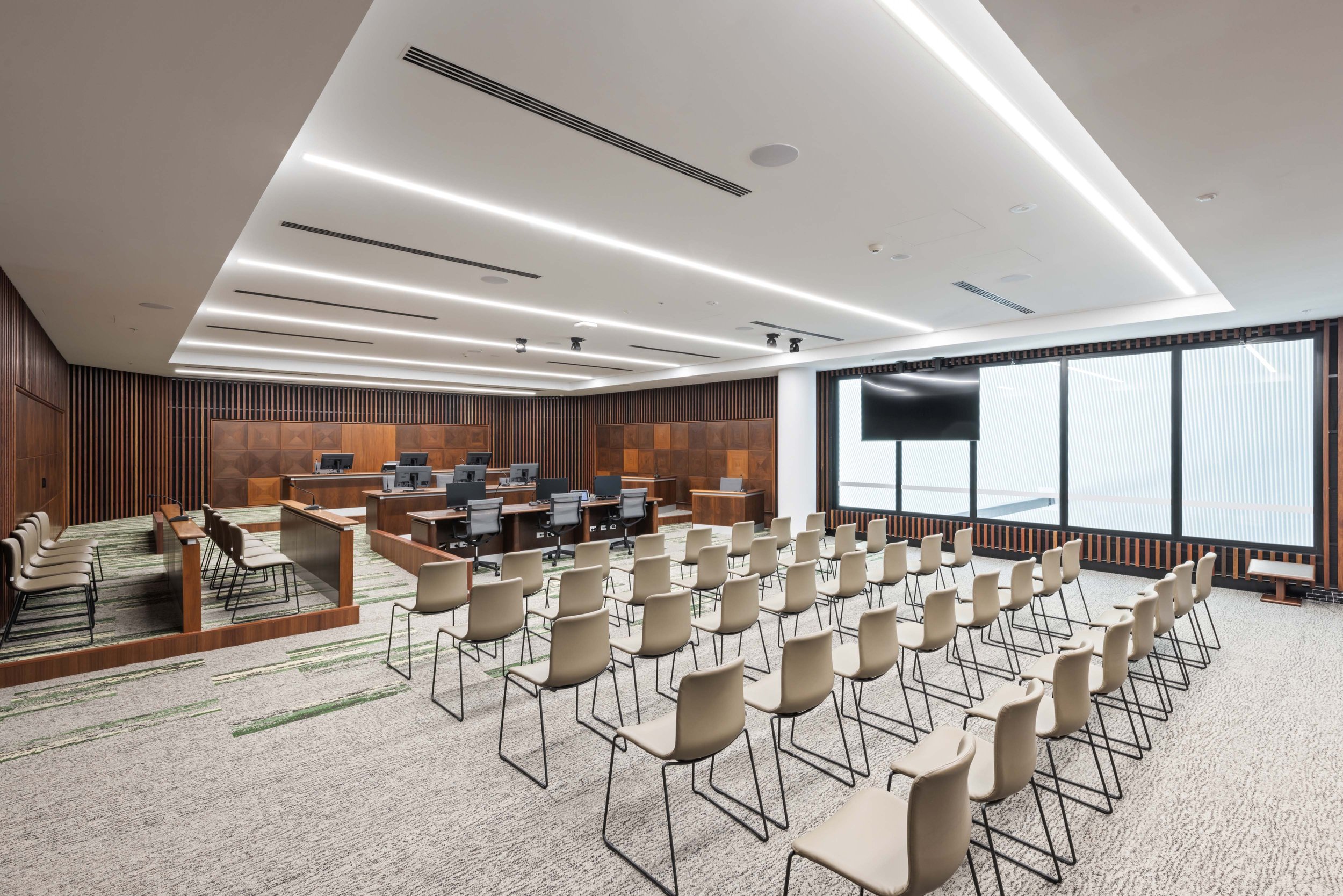
CDU Danala Education & Community Precinct by MODE | Photographer: Pixel Collective
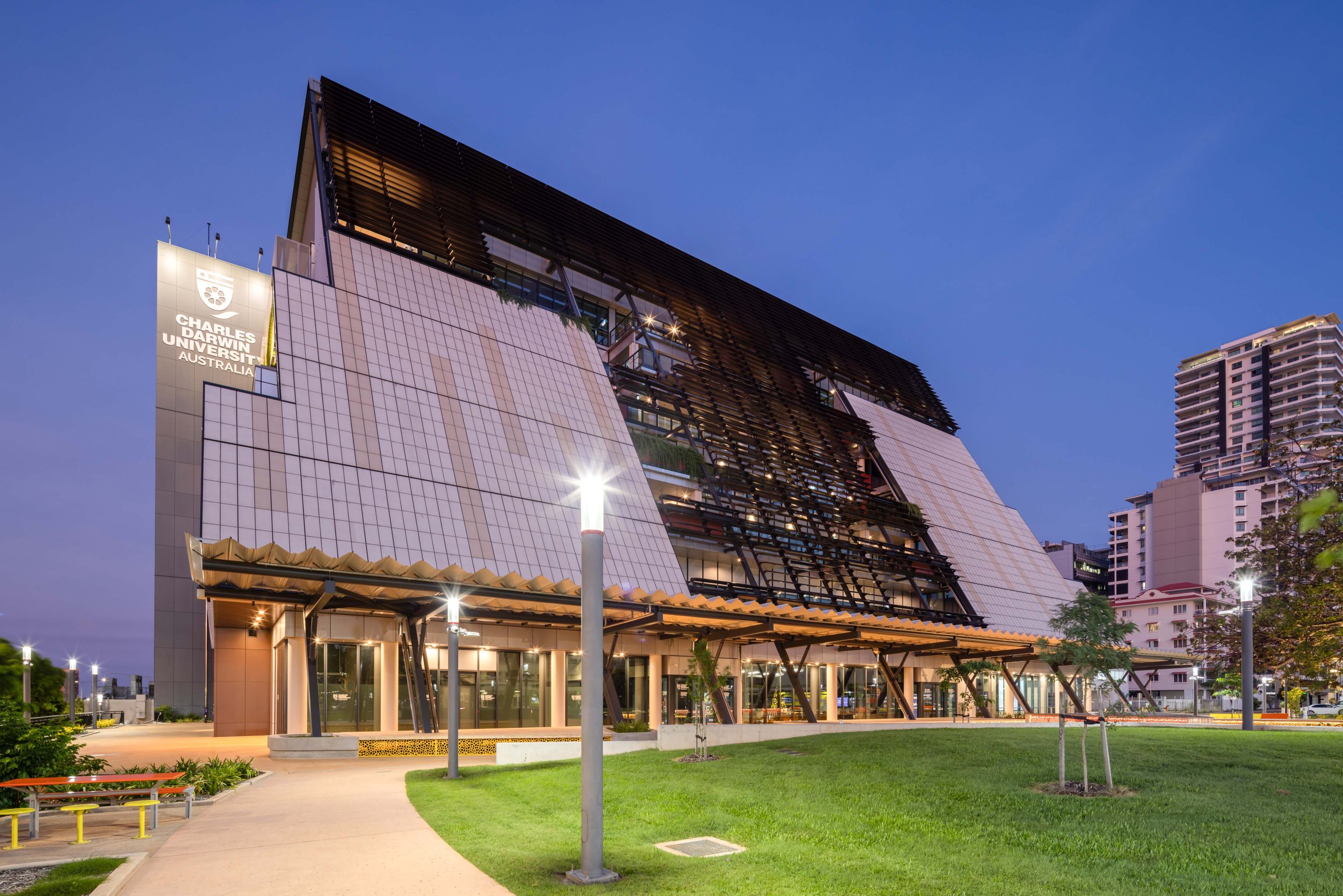
CDU Danala Education & Community Precinct by MODE | Photographer: Pixel Collective
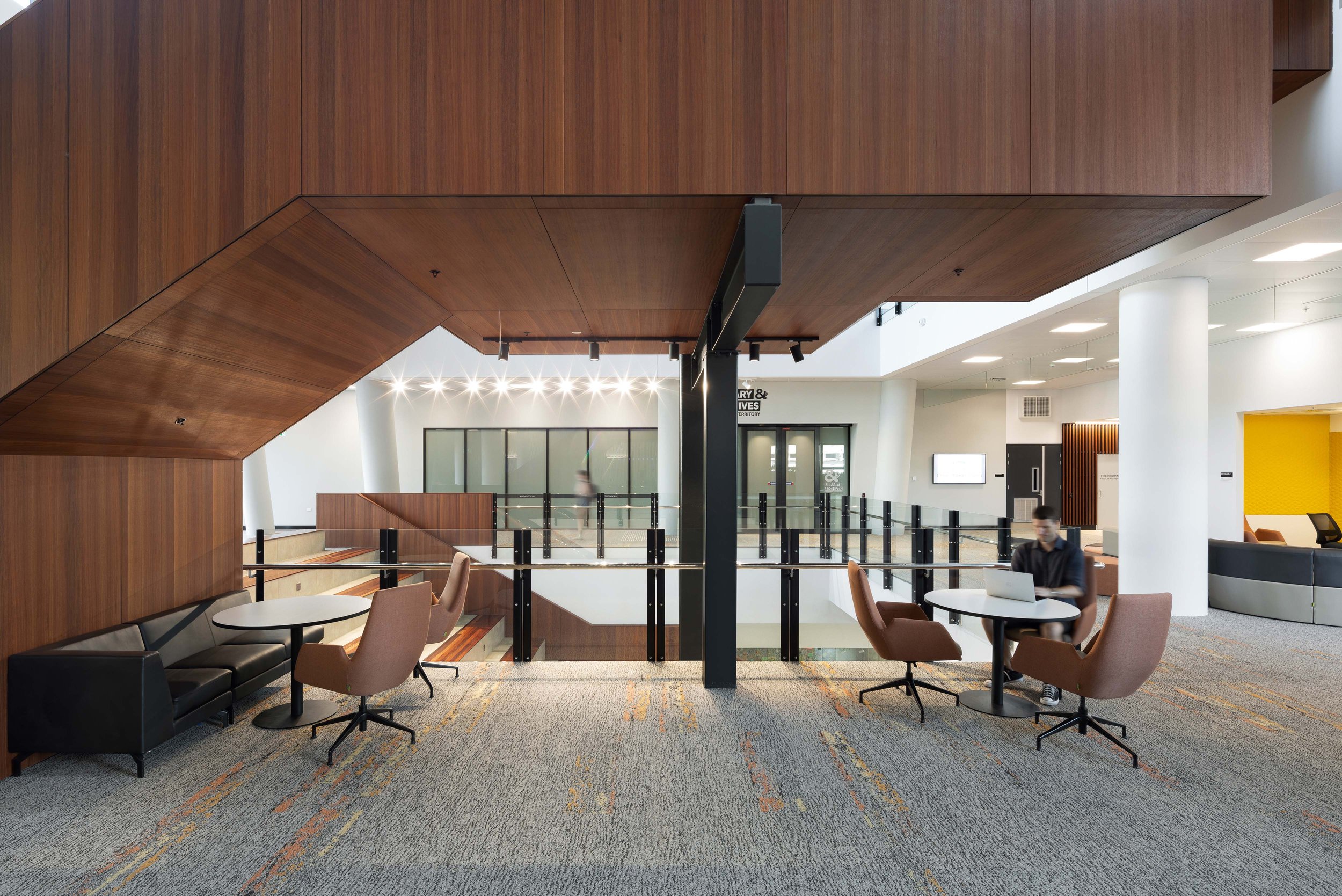
CDU Danala Education & Community Precinct by MODE | Photographer: Pixel Collective
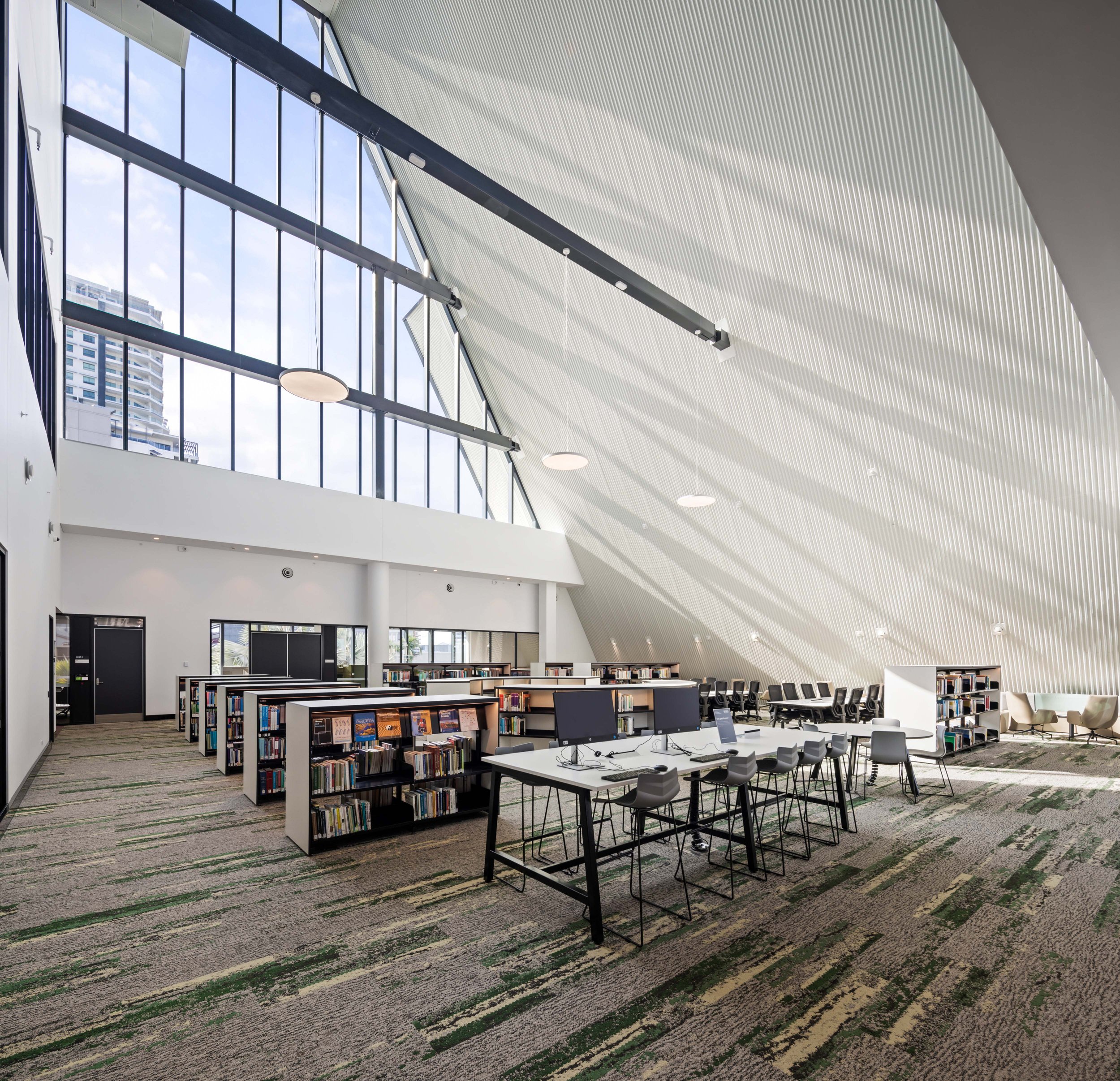
CDU Danala Education & Community Precinct by MODE | Photographer: Pixel Collective
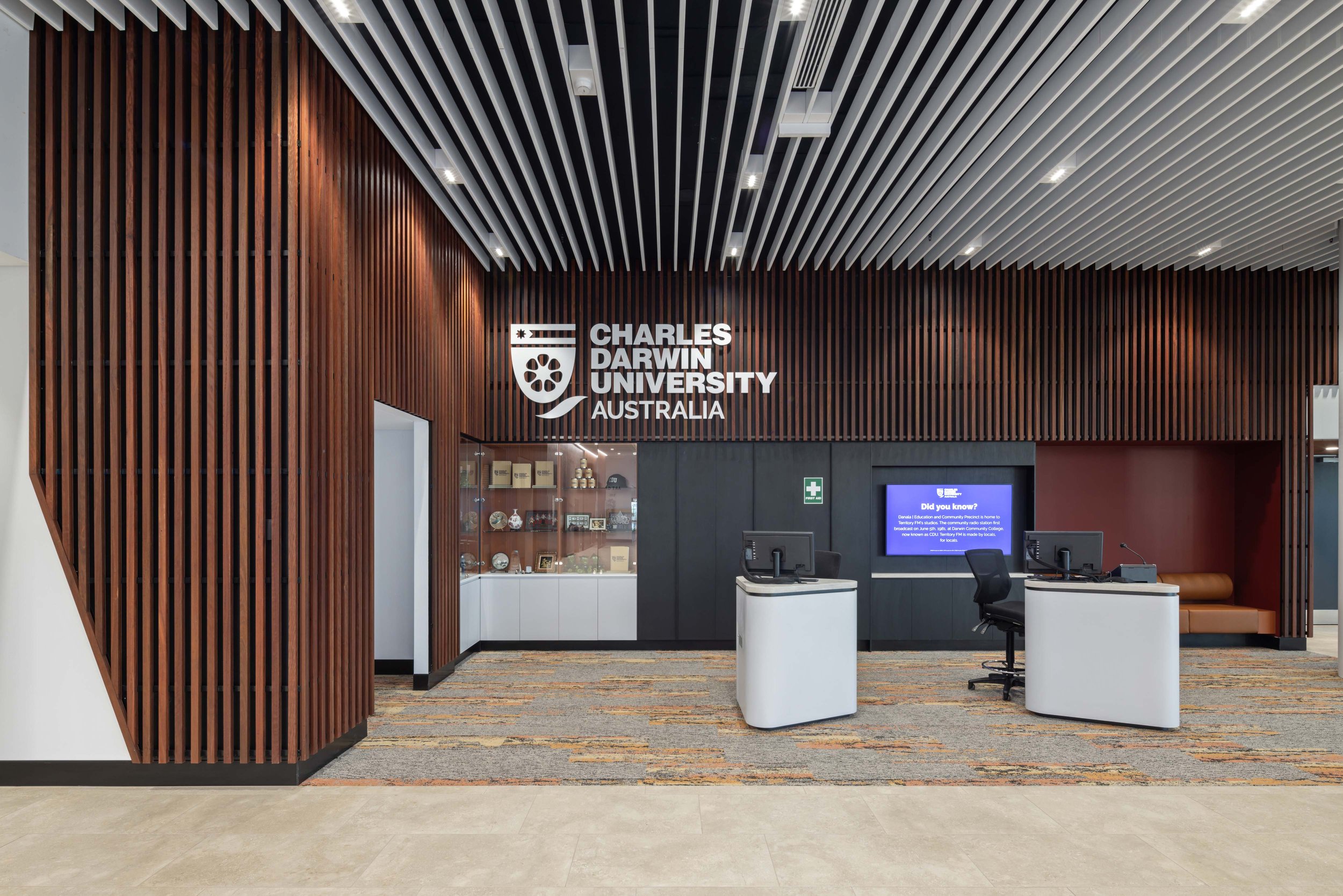
CDU Danala Education & Community Precinct by MODE | Photographer: Pixel Collective
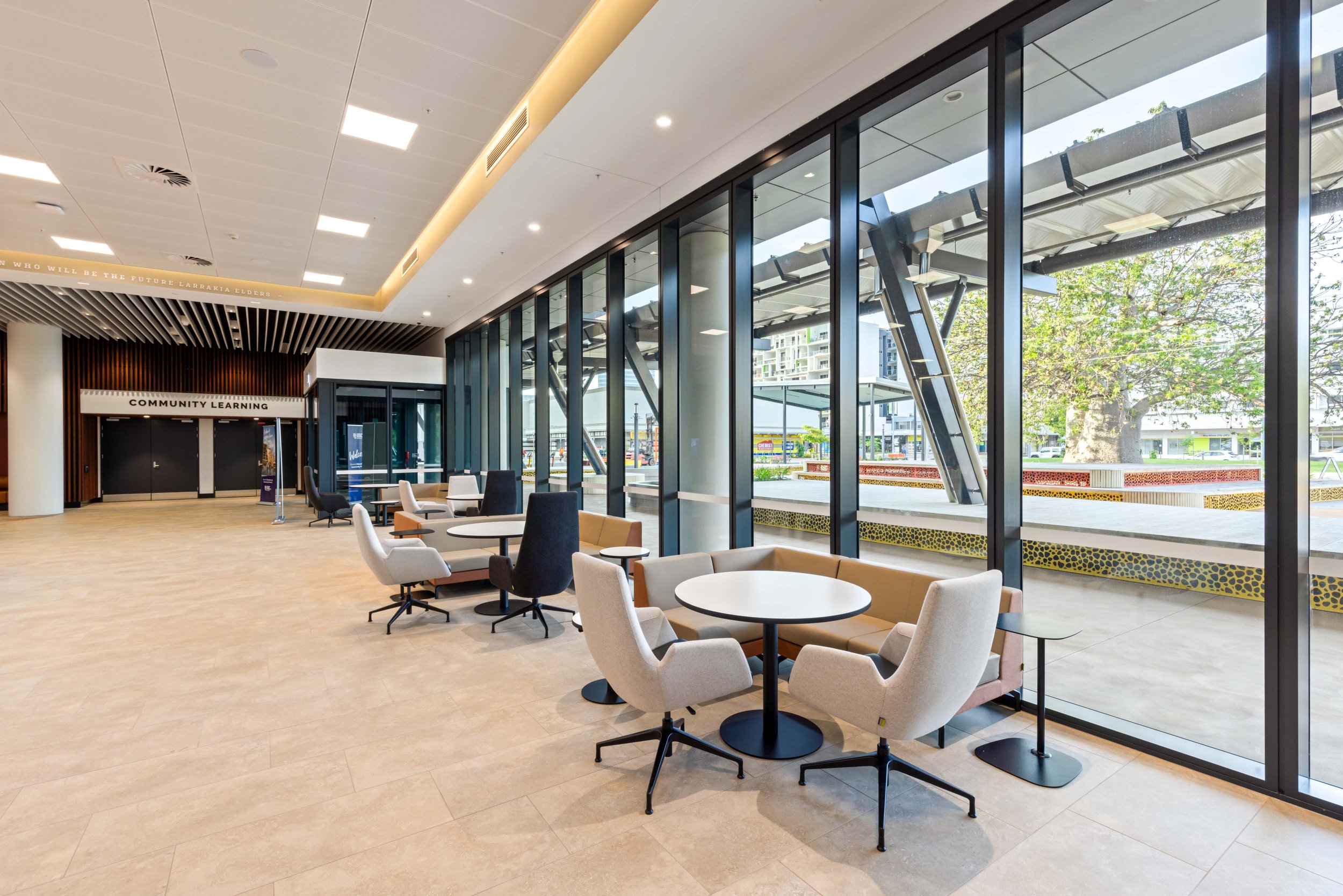
CDU Danala Education & Community Precinct by MODE | Photographer: Pixel Collective
Charles Darwin University Education & Community Precinct by MODE
The design of the Charles Darwin University Education & Community Precinct exemplifies a strong focus on sustainability and community engagement within Darwin’s tropical climate. The project revitalises the CBD with open, inclusive spaces that foster connectivity and cultural relevance.
Can you describe the main design goals and vision behind the Charles Darwin University Education & Community Precinct? How did you approach creating a space that serves both educational and community needs?
The design vision for the CDU Danala Education & Community Precinct centred on creating a space that embodies openness and engagement with its tropical context. Our primary aim was to ensure the building was highly permeable, integrating seamlessly with its surroundings while inviting users to feel welcomed and connected. The layered façade design enhances these connections by creating visual transparency between indoor spaces and the public realm, balancing openness with a sense of comfort and shelter.
A significant design choice was the inversion of the atrium, which established sheltered external spaces on each level. This strategy not only improved the building's permeability but also fostered natural interaction between internal and external areas. It supports the flow of activity and interaction, making the space an inclusive environment where students, faculty, and the community can engage, fostering a vibrant hub of learning and connection.
How did the design team incorporate sustainable and resilient design features, and what impact do these have on the daily functioning of the building?
Our design prioritised sustainability tailored to Darwin's tropical climate. The building's layered façade is a passive design feature that mitigates heat load and optimises daylight control. This reduces reliance on artificial lighting, enhancing natural comfort and lowering energy consumption. The shading and shelter provided by the structure improve accessibility, making spaces more inviting and adaptive to the intense climate, ultimately reducing air conditioning needs and operational costs while promoting an energy-efficient environment.
In what ways does the project contribute to the ongoing revitalisation of the
Darwin CBD?
The CDU Danala project acts as both an educational and communal hub, seamlessly connecting the university with the city. By dedicating lower levels to public spaces and upper levels to academic functions, it serves as a bridge between community activity and educational pursuits. This dual-purpose approach enriches the urban fabric, inviting engagement and revitalisation in the heart of Darwin’s CBD. The design transforms the precinct into a lively, inclusive environment that supports learning, socialisation, and the broader goal of enhancing city life.
Tell us about your team’s experience engaging with the content on Built Environment Channel screens.
Our team benefits greatly from the Built Environment Channel screens installed in all MODE offices. These screens provide a platform to share content seamlessly across different locations, ensuring that we stay connected and informed about the latest trends, products, and news in the architecture and design industry. We view these screens as a significant enhancement to our workspace, fostering collaboration, knowledge sharing, and continuous professional awareness that supports our innovative design approach.
