
The Hub, GHD Brisbane | Photographer: Tyrone Branigan
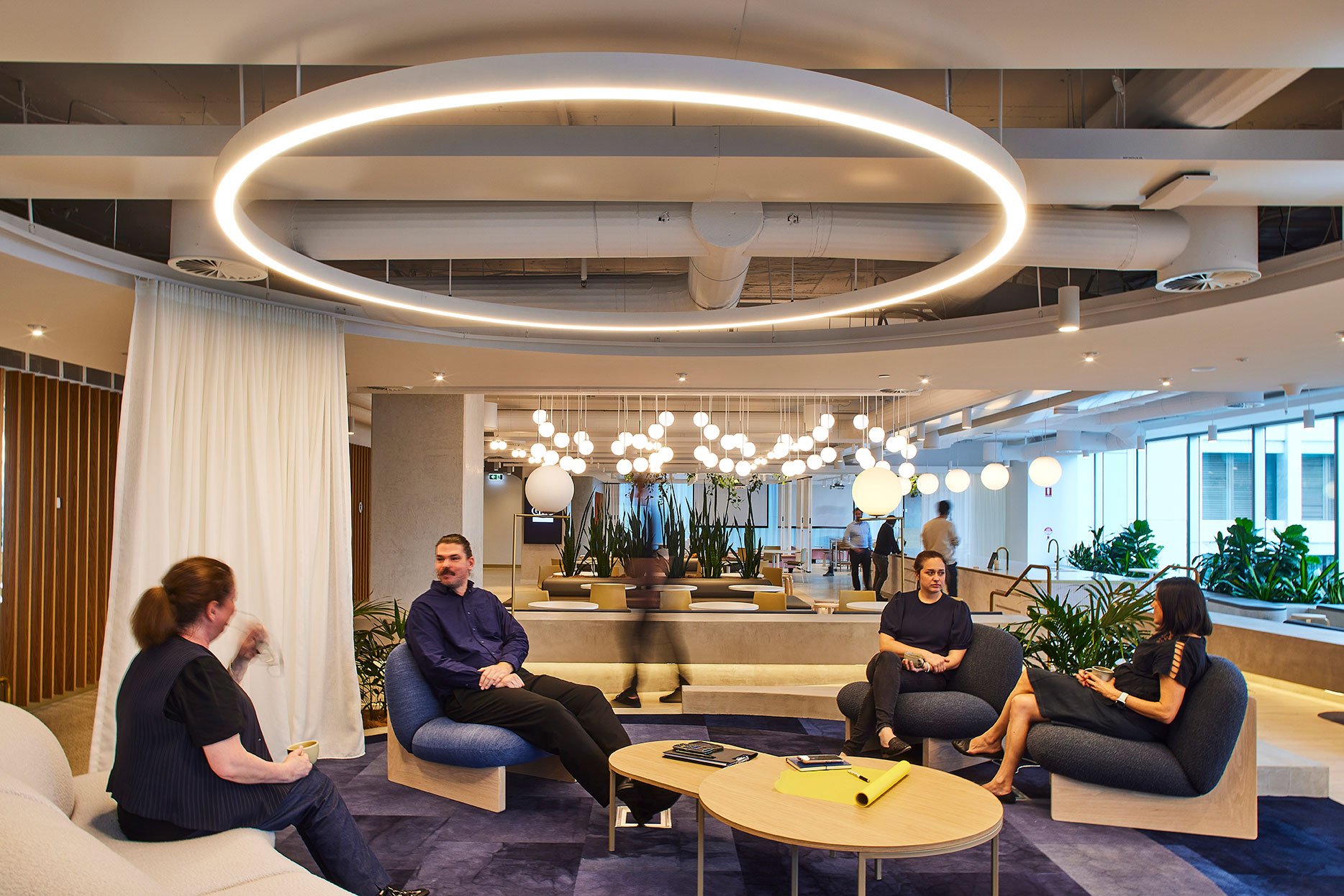
The Hub, GHD Brisbane | Photographer: Tyrone Branigan
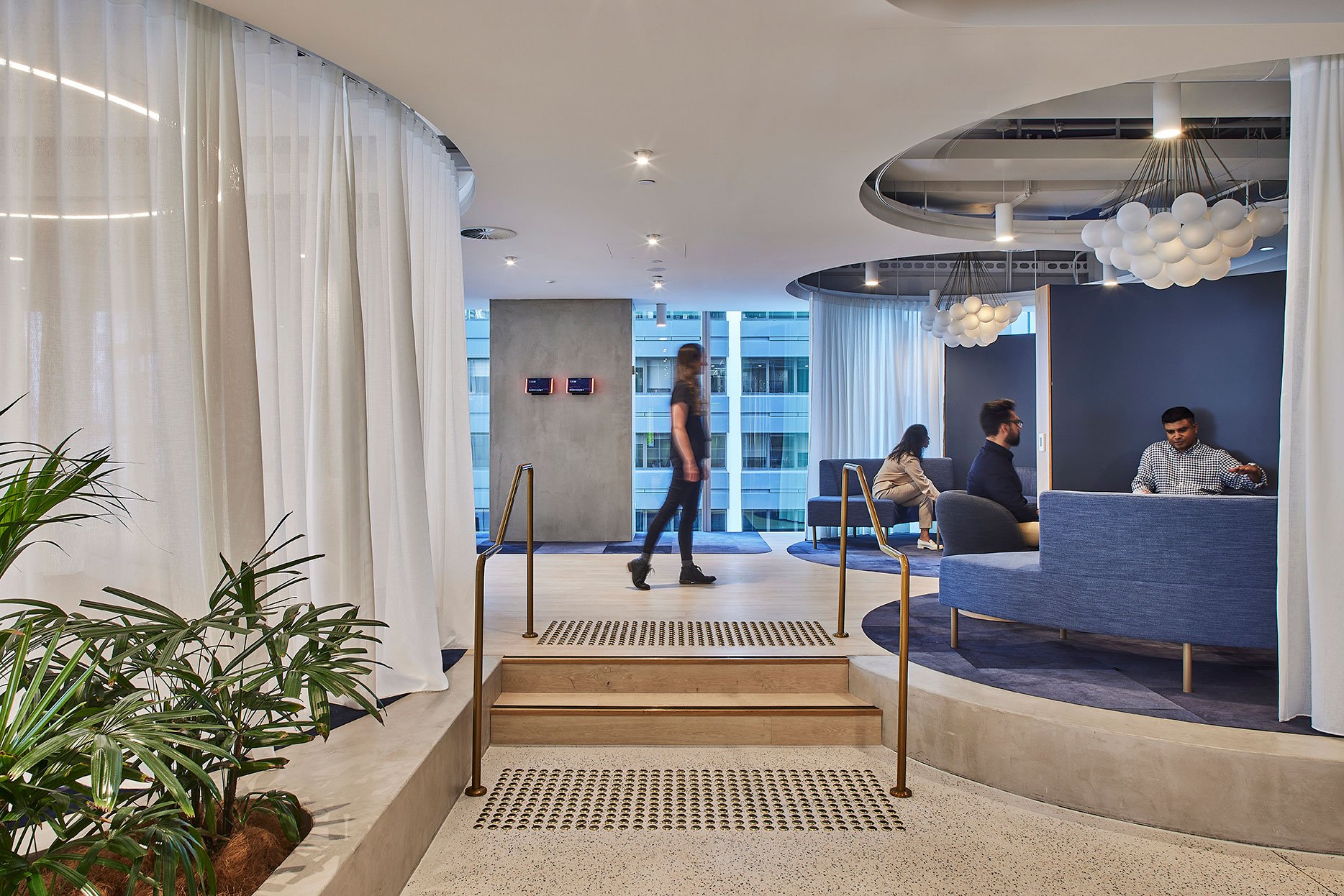
The Hub, GHD Brisbane | Photographer: Tyrone Branigan
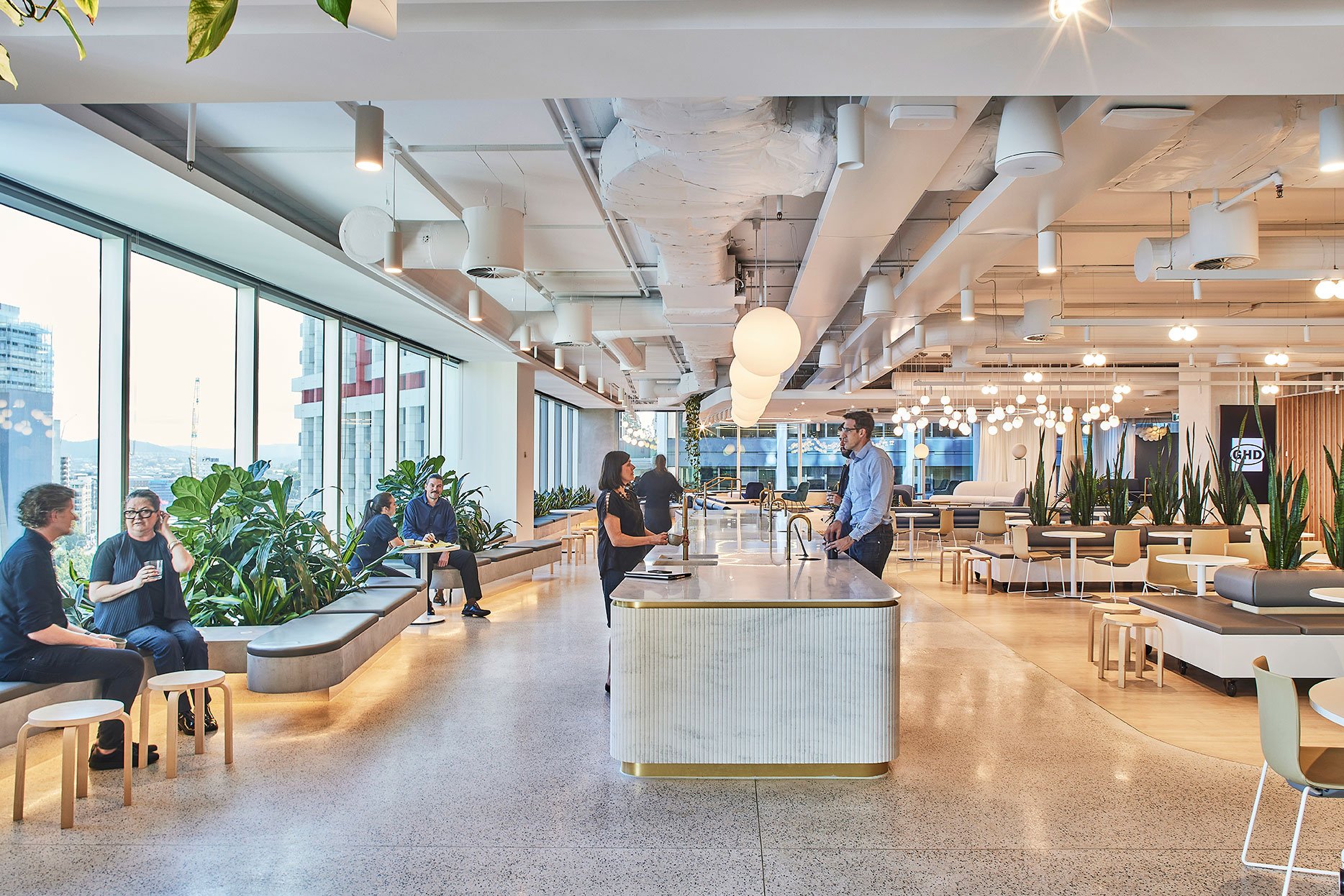
The Hub, GHD Brisbane | Photographer: Tyrone Branigan

The Hub, GHD Brisbane | Photographer: Tyrone Branigan
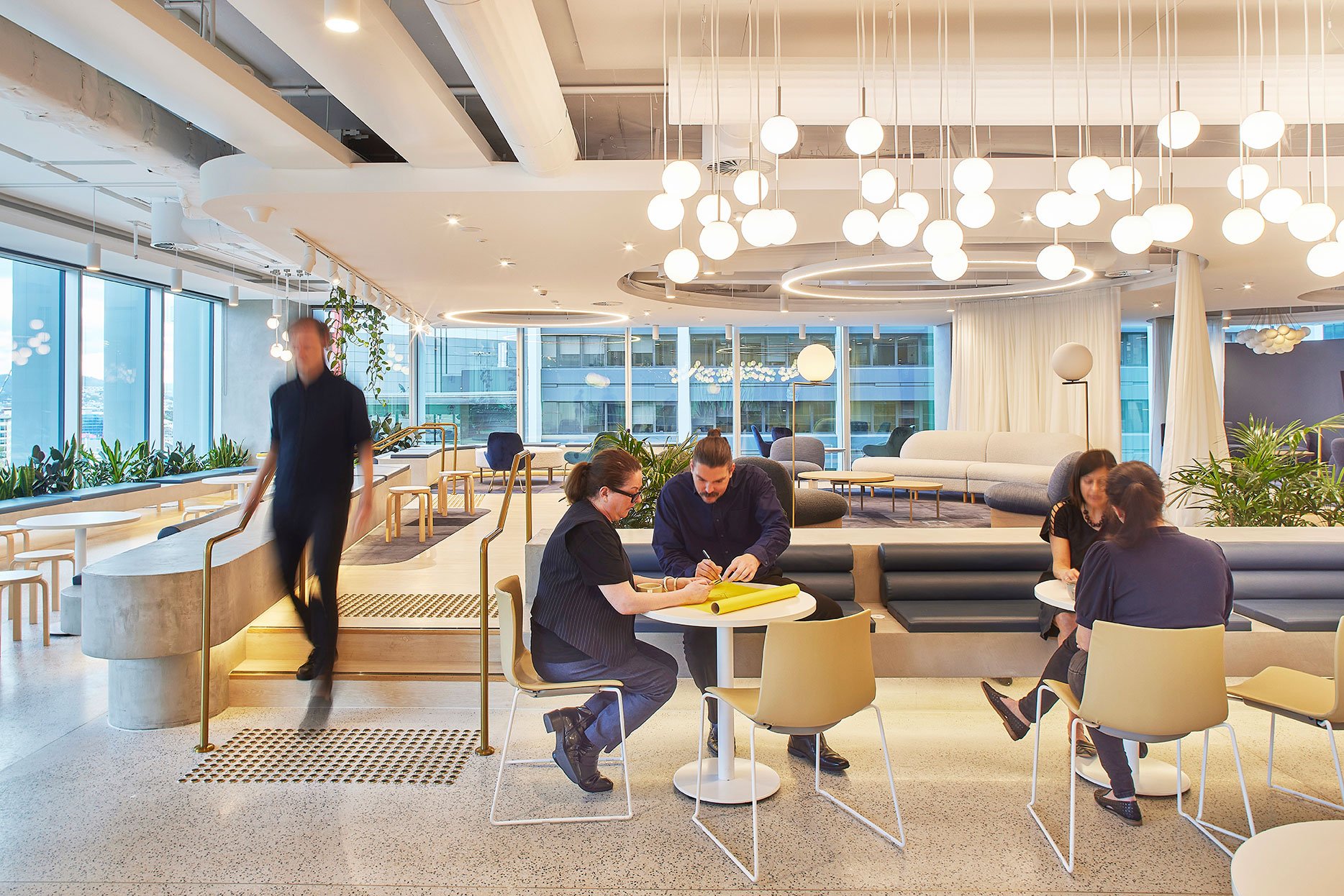
The Hub, GHD Brisbane | Photographer: Tyrone Branigan
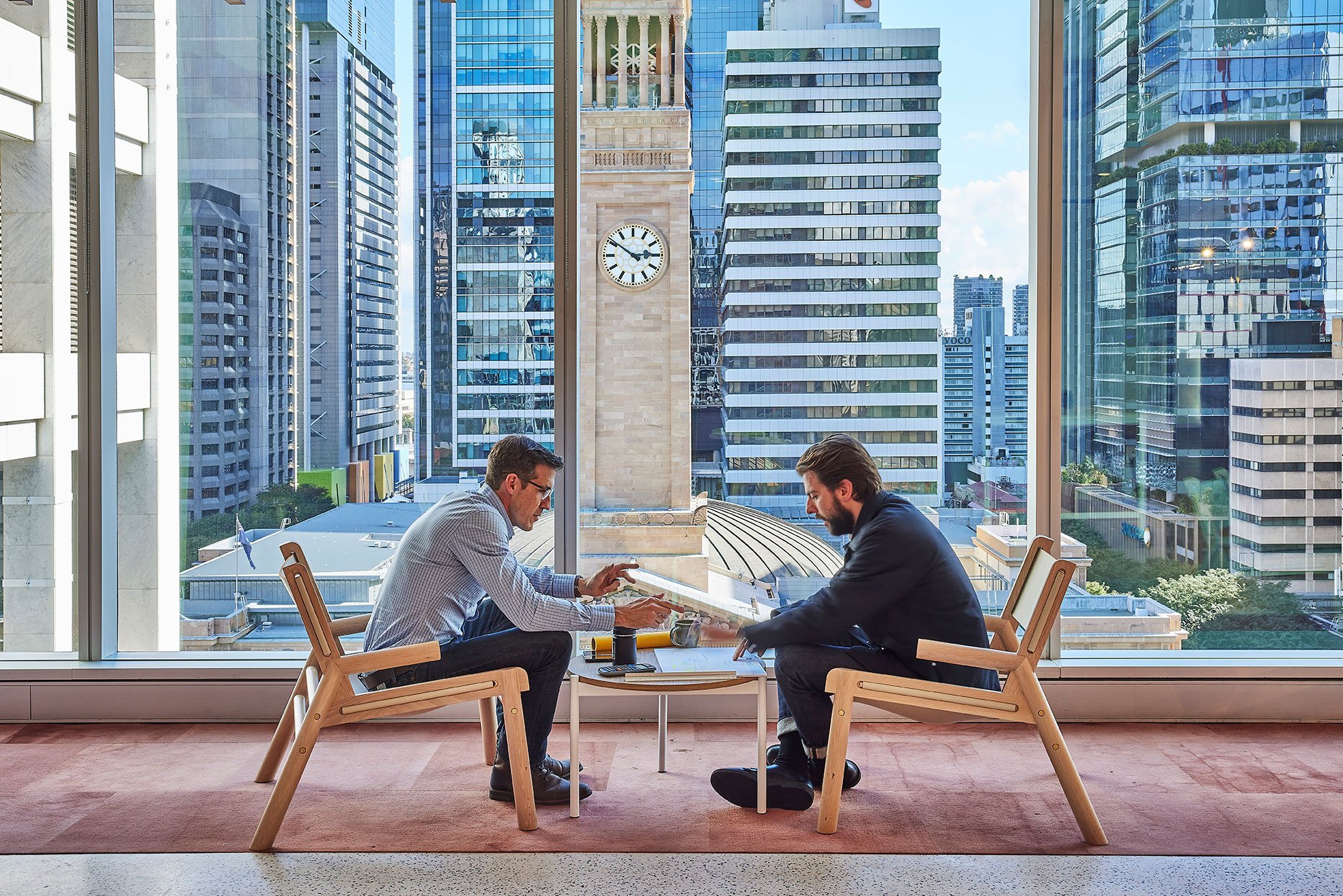
The Hub, GHD Brisbane | Photographer: Tyrone Branigan
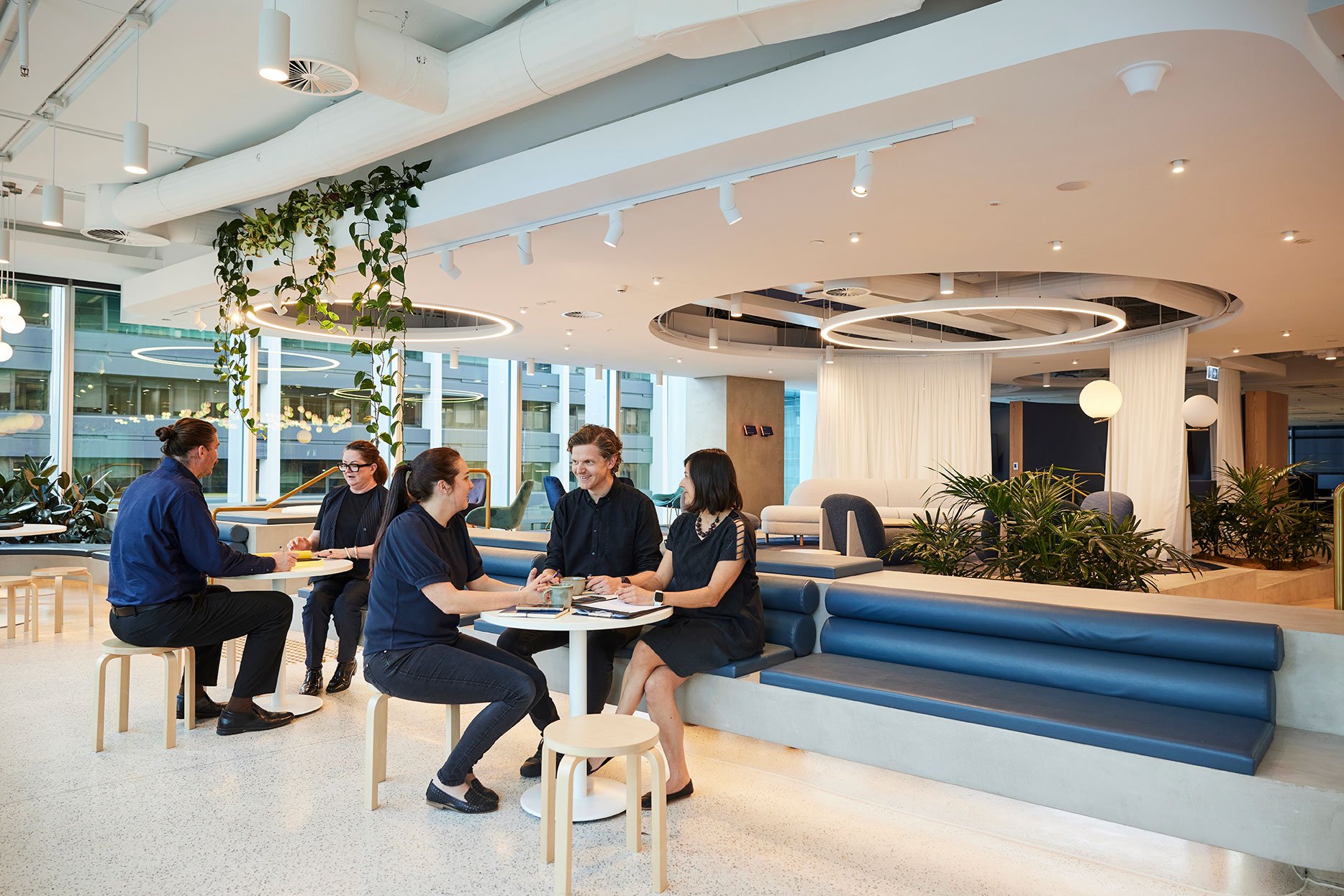
The Hub, GHD Brisbane | Photographer: Tyrone Branigan

The Hub, GHD Brisbane | Photographer: Tyrone Branigan
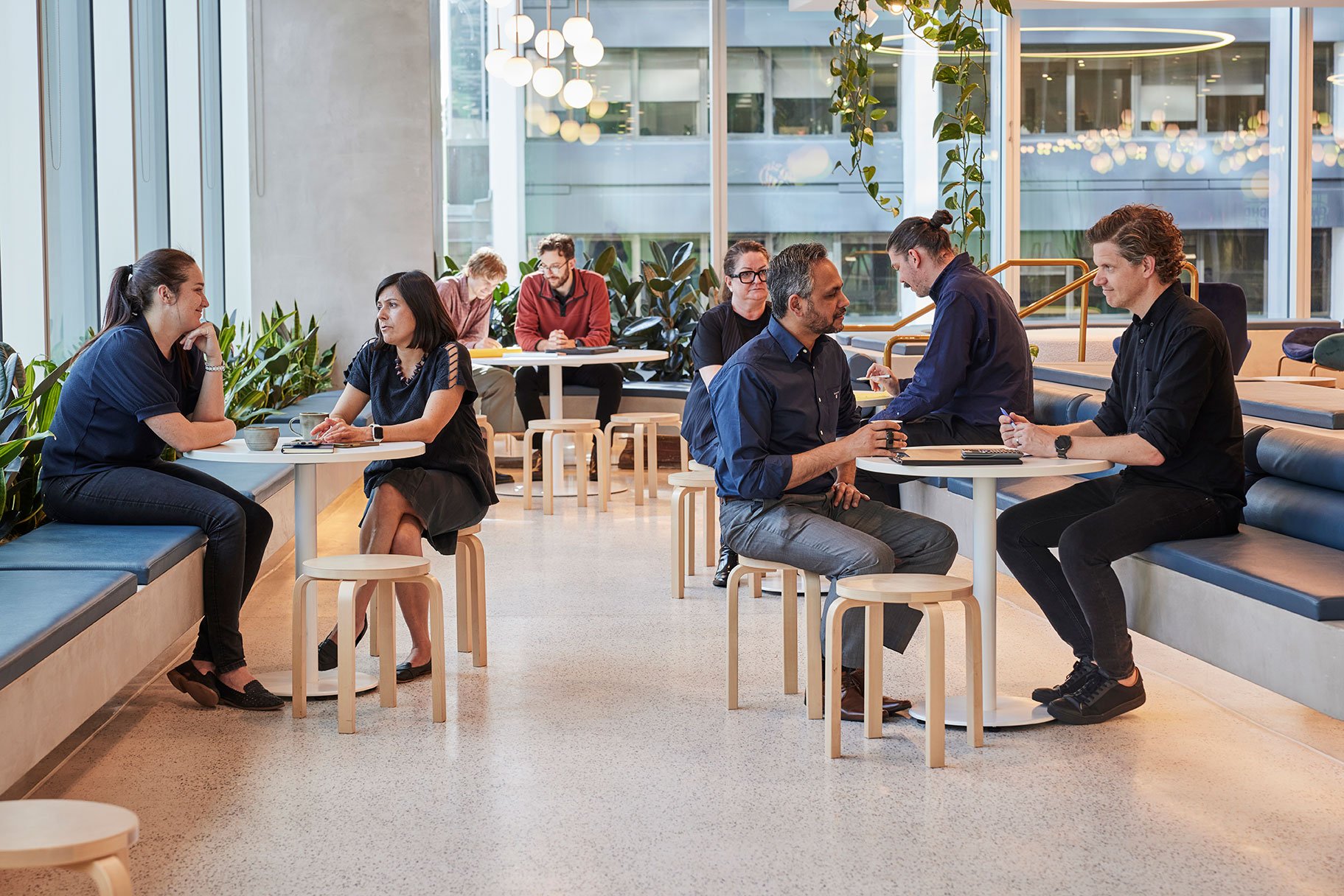
The Hub, GHD Brisbane | Photographer: Tyrone Branigan
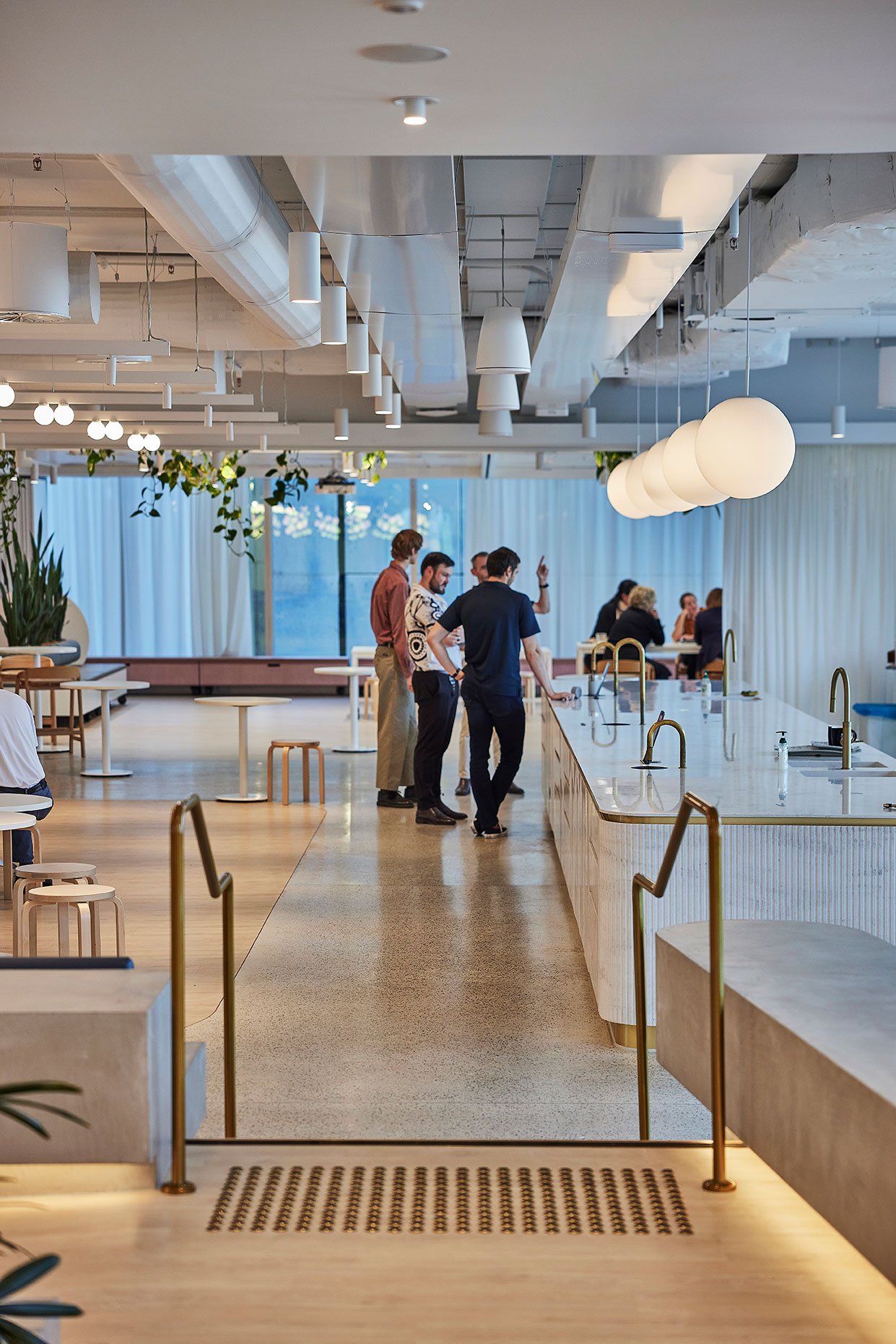
The Hub, GHD Brisbane | Photographer: Tyrone Branigan

The Hub, GHD Brisbane | Photographer: Tyrone Branigan
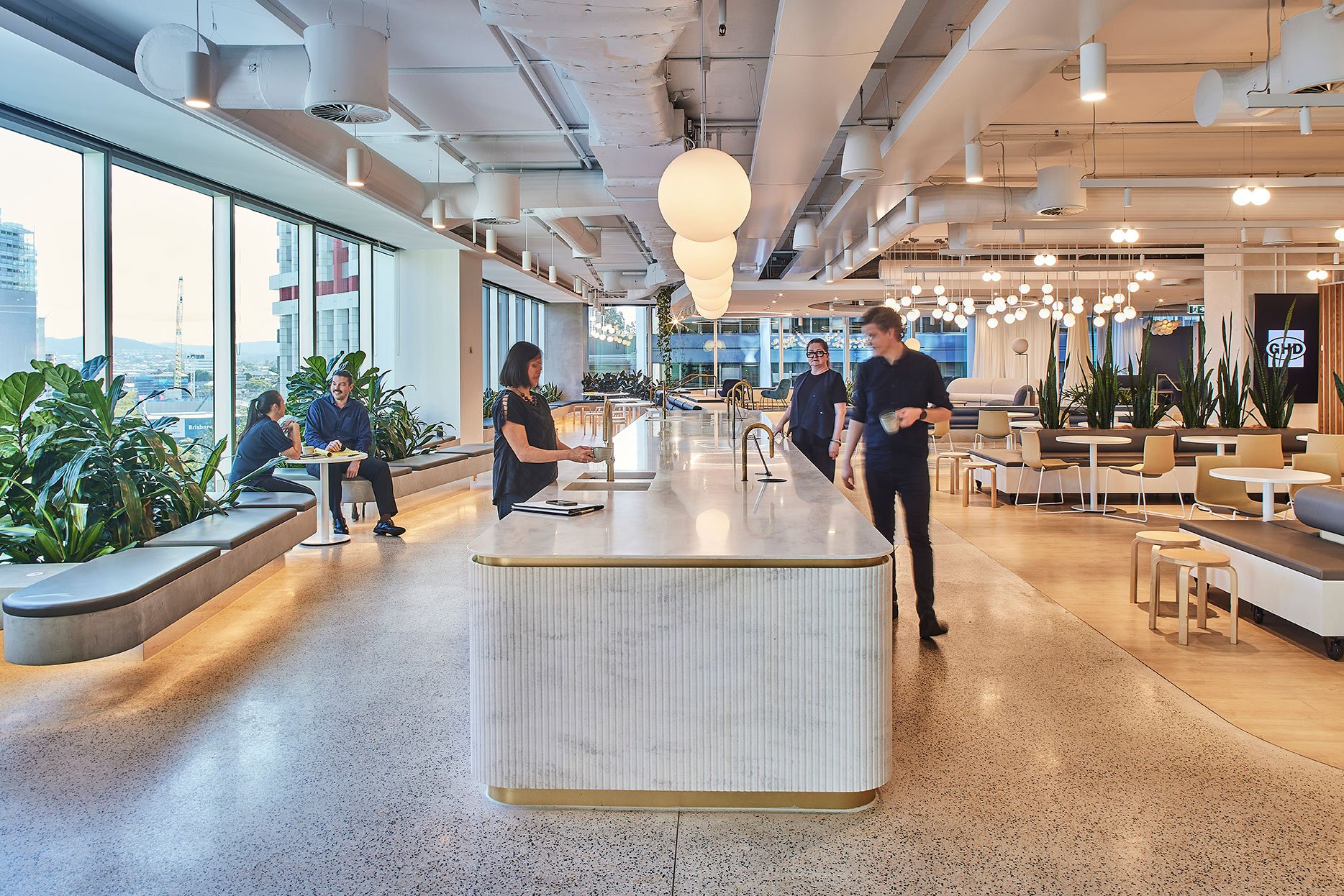
The Hub, GHD Brisbane | Photographer: Tyrone Branigan
The Hub, GHD Brisbane
How do you design a workplace for your own team? That’s the question we asked GHD Design about their Brisbane Studio. Known as the The Hub, the space was shaped by an extensive two year Future of Work research project that addresses the needs of a hybrid workforce post-pandemic.
How did the insights from the two-year Future of Work research project influence the design choices for The Hub?
Like many organisations, when the Covid response ushered in work-from-home orders and a new paradigm, GHD established a Future of Work initiative comprising four teams focusing on culture, training, ways of working and solutions. Over a period of two years, acknowledging that hybrid working is now permanent, new policies, processes and technologies were introduced to underpin the required cultural and operational changes. GHD Design led the solutions team looking at ways to adapt our spaces for future ways of working and create an environment that would attract people back to the office.
Our two-year Future of Work initiative played a pivotal role in shaping The Hub's design. This research and insights highlighted the challenges employees faced during the shift to remote and hybrid work, particularly feelings of isolation and anxiety experienced during COVID lockdowns. When asked about their ideal workspace, employees consistently highlighted the need for flexibility, social interaction and spaces that foster creativity and collaboration. Informal areas for refresh, spontaneous conversations and cross-team collaboration also emerged as priorities and these elements became central to The Hub's design.
As a result, several key spaces were created, strategically positioned near existing conference areas to enhance functionality. The social café, innovation lab and collaboration lounge were designed to provide a heart for the whole office spread over 6 floors, offering spaces that support both casual interactions and opportunities for collaboration.
How have flexible design elements, like the innovation lab and adaptable social café contributed to the dynamic and multifunctional nature of The Hub?
The incorporation of flexible design elements such as the innovation lab and adaptable social café plays a pivotal role in making The Hub a dynamic, multifunctional space that can easily adapt to changing needs of the workplace. The innovation lab is a highly versatile environment equipped with movable walls, sliding panels and adaptable furniture that can be rearranged to accommodate various types of workshops, brainstorming sessions and team meetings. This flexibility allows the space to shift from an intimate, focused environment to a large, collaborative one, depending on the needs of the space.
The social café, with its mobile seating and planters, serves as both a casual break area and a venue for larger gatherings or events. Its central location makes it a natural hub for both employees and clients to come together, fostering a sense of community within the office. By being able to reconfigure the space on demand, the social café can host everything from casual coffee catchups to formal presentations and networking events. This adaptability creates an office space with a dynamic environment that grows and evolves with its users, meeting the demands of a contemporary hybrid workforce.
How did GHD balance sustainability goals, such as achieving the base building’s 6 Star Green Star rating, with the need to create a space that enhances employee engagement and productivity?
Achieving the base building’s 6 Star Green Star rating in operations was a key goal for The Hub, which was accomplished using low-VOC paints, sustainable materials and energy-efficient lighting systems equipped with motion sensors to reduce energy consumption. These measures help lower the environmental impact of the space. Reducing waste was also important, achieved by upcycling existing furniture that simultaneously contributes towards achieving cost value outcomes.
We also focused on creating an environment that fosters productivity and engagement. Providing employees with a wide variety of settings, and the ability to create their own level of privacy by drawing translucent curtains around them, puts choice in the hands of the employees.
By incorporating biophilic design elements, including natural materials, abundant greenery, daylight and views, The Hub creates a calming, rejuvenating atmosphere that enhances employee well-being. These design choices not only promote sustainability but also create a workspace where employees feel inspired and connected, leading to higher levels of engagement. The Hub demonstrates that a sustainable, green workspace can be as vibrant and dynamic as it is environmentally responsible.
Tell us about your team’s experience engaging with the content on Built Environment Channel screens.
Our experience with the Built Environment Channel screens has been both positive and impactful. The dynamic visual content displayed on these screens effectively showcases our standout projects, emphasising the innovative architecture and thoughtful design solutions that distinguish our work. This engaging platform allows for regular updates, enabling us to effectively communicate our projects to our teams across the country. We also value the industry updates, product news and showcasing of a diverse range of inspiring global architecture and design.
As the lift doors open on level 8, employees are immediately greeted by the vibrant social café, offering stunning views of Brisbane City Hall's iconic clock tower. A large central coffee bar serves as a natural meeting point, encouraging informal conversations. The social café extends toward panoramic northern views of the hinterland, leading to a raised collaboration lounge. Adjacent to this space is the flexible innovation lab that can expand into the café for events or be separated by translucent curtains or sliding panels, creating adaptable spaces that cater to evolving needs.
The research also influenced the aesthetic and functional design, incorporating thoughtful choices in lighting, acoustics and biophilic elements to enhance well-being. Ceiling heights vary to reflect each space's purpose, control acoustics and reinforce design concepts, while the lighting creates a welcoming ambience that sparkles during evening functions. Natural colours, ample daylight, views and planting further strengthen the connection to the environment.
The goal was to create a workspace that not only supports productivity but also refreshes, engages and motivates employees. The project embodies a forward-thinking approach to workplace design, meeting both present and future needs.
Since its completion, The Hub has significantly increased office occupancy by 20% and fostered higher levels of engagement among teams. The innovation lab has sparked smarter solutions, while clients increasingly prefer to meet in The Hub, leading to closer client relationships.
