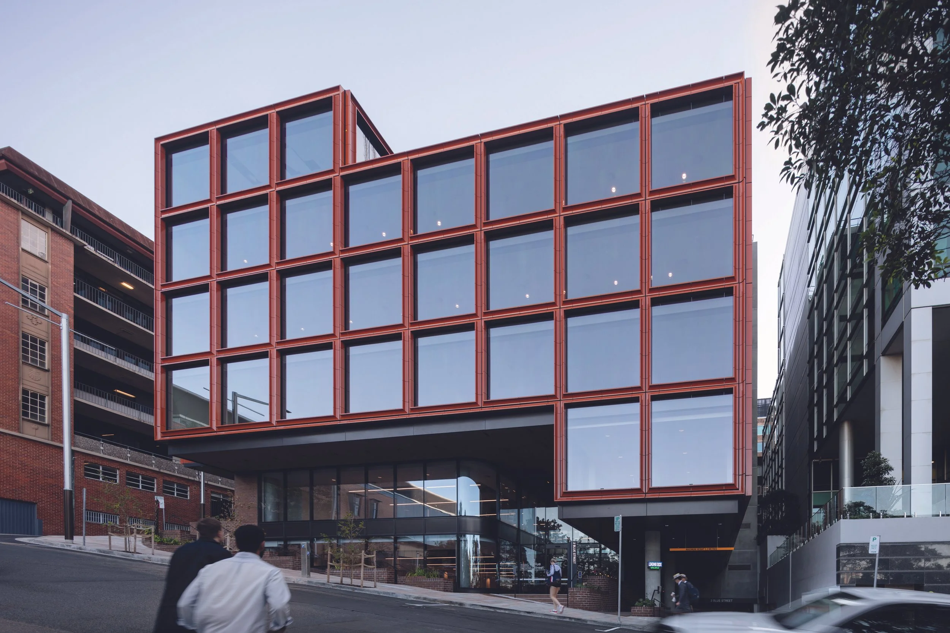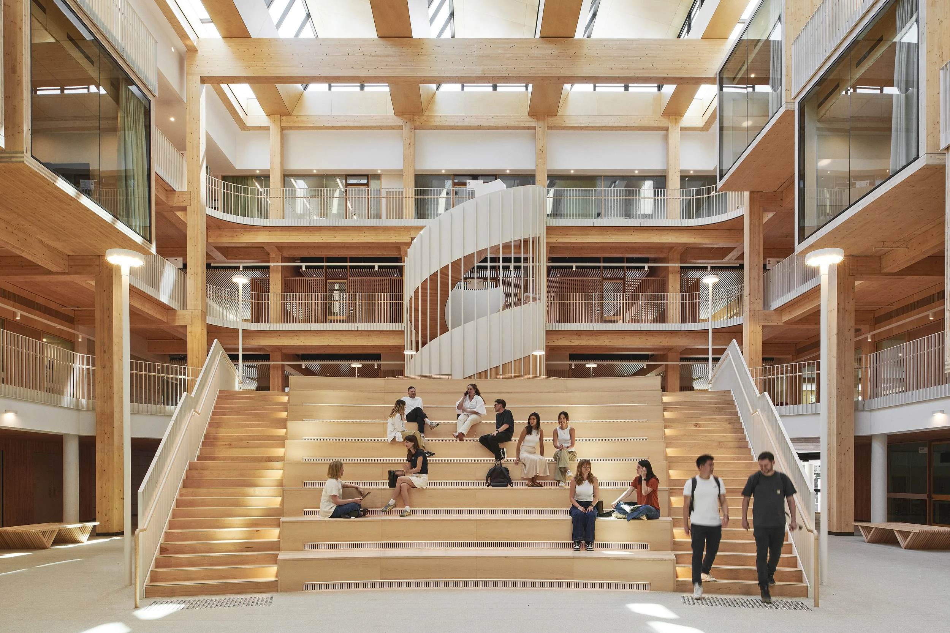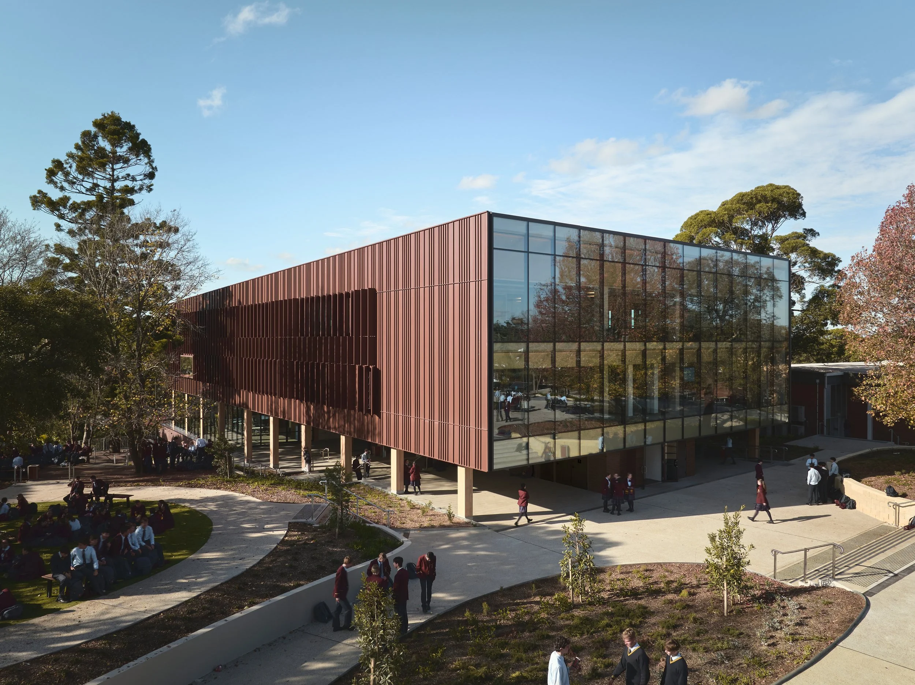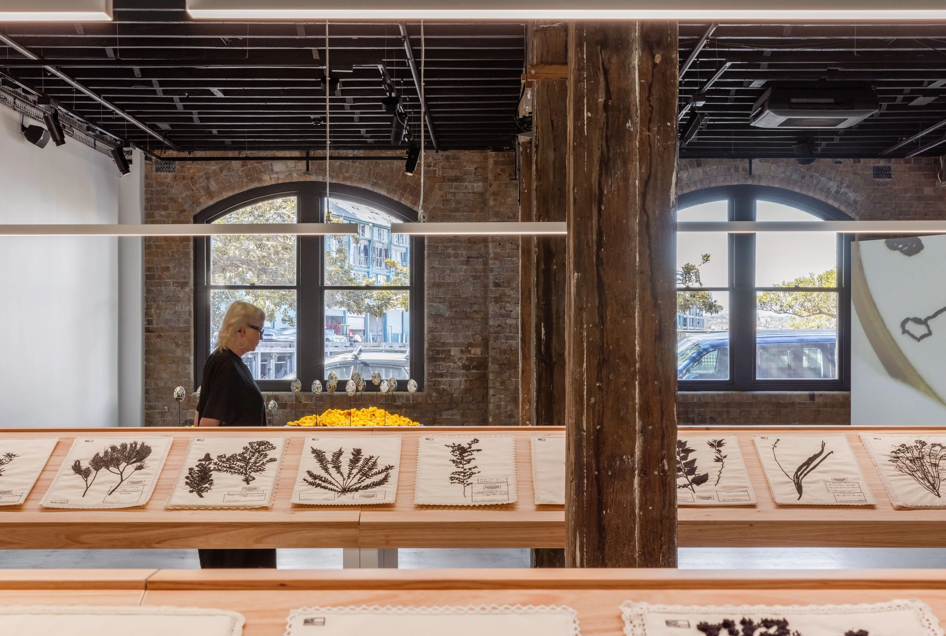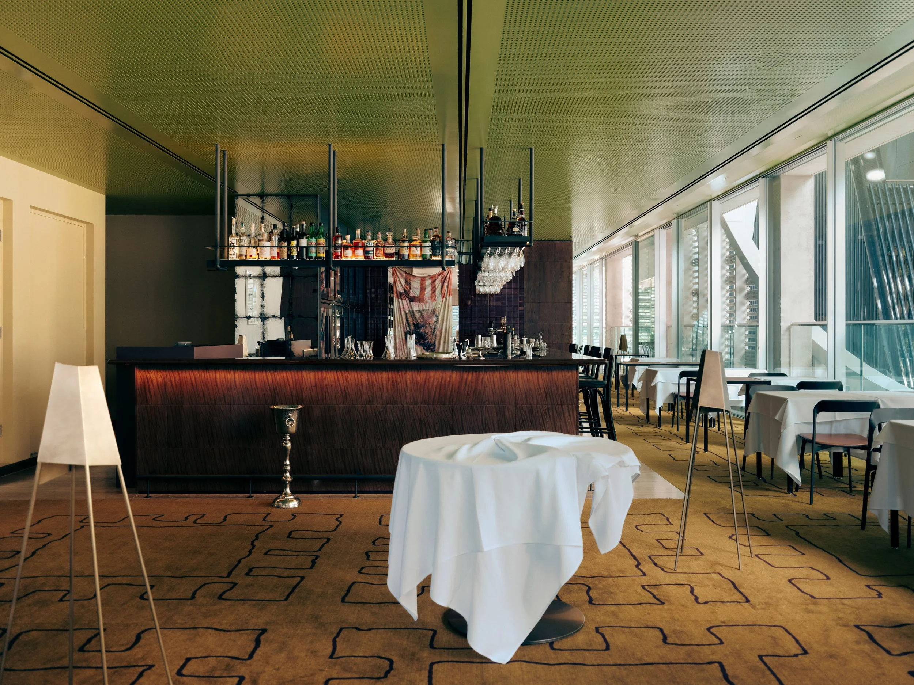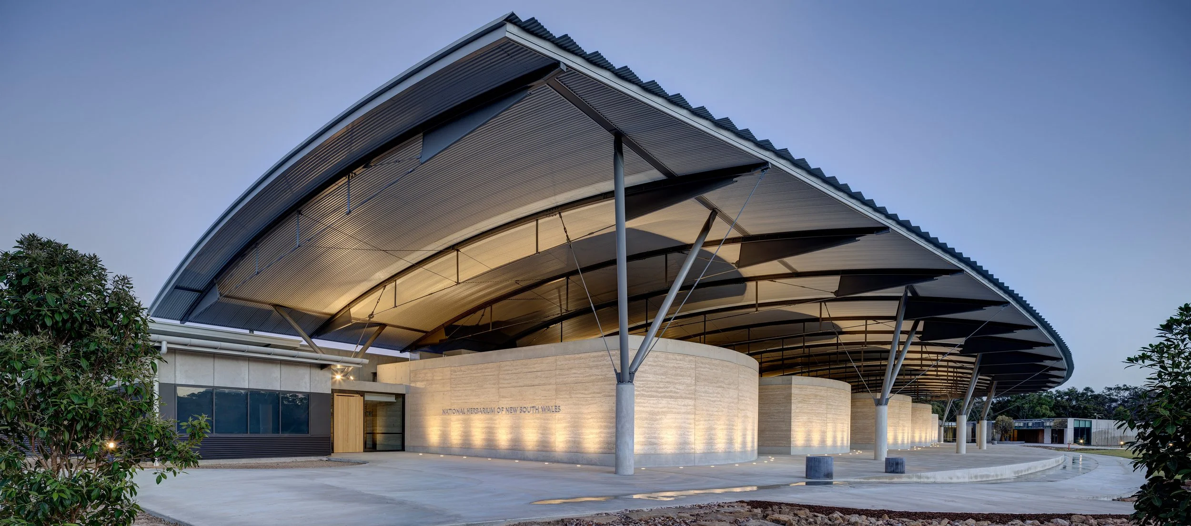The Sydney Swans HQ at the Royal Hall of Industries | Designed by Populous | Image: Scott Burrows
Construction excellence recognised
FDC Construction & Fitout has been dedicated to delivering best-in-class construction, fitout, refurbishment and building services for over 30 years. They have no plans on slowing down.
The Australian Institute of Architects has recognised their work for constructing eight shortlisted projects across six categories for the upcoming NSW Architecture Awards. This is a remarkable achievement and a testament to FDC Construction & Fitout’s dedication to quality and innovation. We'll have our fingers crossed for the ceremony on June 28th.
Scroll down to look at the shortlisted projects.
Blue & William
Designed by Woods Bagot
Floor-to-ceiling 3.6m square windows are framed by kiln-fired terracotta, finished in reddish-ochre glaze that extenuates Blue & William as a distinct new addition to the Sydney cityscape. The frames reflect the retained and integrated bricks from an adjacent mid-century apartment building. A conscious collection of materiality and expert craftsmanship allows this project to stand proudly in Sydney’s CBD.
Shortlist category: Commercial
Image: Trevor Mein
The Sydney Swans HQ at the Royal Hall of Industries
Designed by Populous
Situated inside the acclaimed Royal Hall of Industries the challenge presented, and overcome, was preserving one of Sydney’s most loved heritage buildings. The revitalised and repurposed sports ground and community centre stands as a testament to adaptive reuse and preservation of historically significant architecture.
Shortlist category: Commercial, Heritage, Interiors and Urban Design
Image: Scott Burrows
Michael Kirby Building
Designed by Hassell
The Michael Kirby Building utilises the existing concrete framing to foot the new timber structural system. Beams span the open void of the atrium that houses both open and more intimate study spaces at Macquarie University. The glazed facade installation replaces some of the concrete to directly connect the structure to the tree canopy along a walkway.
Shortlist categories: Education, Interiors
Image: Nicole England
Oakhill College:
Innovation Hub
Designed by BVN
As the first large-scale hybrid timber structure in the region, prefabricated mass timber highlights biophilic elements. Proper construction positively impacts the project through increased thermal comfort and decreased energy consumption. Glass wraps the upper levels provisioning natural light across the rooms.
Shortlist category: Education
Image: Martin Siegner
The Gunnery Transformation
Designed by DunnHillam
Architecture + Urban Design
A harbour-side warehouse built between 1906-11 housed the Fairfax newspapers and later served as a naval training space. Due to the age of the building and updated standards for construction, fire safety, and access, the building was set for demolition before gaining heritage status. Careful consideration and planning, and construction prowess allowed this project to thrive.
Shortlist categories: Heritage, Interiors, Public
Image: Katherine Lu
Parramatta North, Western Sydney Startup Hub
Designed by TKD Architects
A series of interconnected buildings form the new West Sydney Startup Hub facility. A 5-star Greenstar rating was an essential consideration of the overall project in refurbishing the heritage structure. The project combines history and heritage values with local community needs, preserving a slice of Parramatta.
Shortlist category: Heritage
Image: Anthony Fretwell
Bistro George
Designed by Richards Stanisich
Bistro George makes up one of three unique experiences as part of the Sydney Place development. From the slight curve of the wall, the indented spaces and the well-placed lighting, the interior of Bistro George perfectly houses the artworks commissioned for this project. The result is a combination of art, hospitality and invokes memories of Australian pubs through the decades.
Shortlist category: Interiors
Image: Felix Forest
National Herbarium
of NSW
Designed by Architectus
With a foremost function housing significant botanical resource, the structure meets the need for precise environmental conditions. The construction required strict temperature and humidity controls as well-as guards against pest infestation. The log spanning roof structure allows the generation of enough power to source the grid and harvest precious rainwater for irrigation.
Shortlist category: Public
Image: Brett Boardman
Congratulations, on your achievements! We think this standard of construction excellence is to be commended.
FDC has been a Built Environment Channel member since 2020. What benefits do your team receive from your BEC screens?
FDC are committed to supporting multiple causes that have positive outcomes for our people, families, partners and clients. With Built Environment Channel screens in all of our offices, BEC allows us to showcase and celebrate these causes and the amazing contributions our staff make. Keeping our staff informed of industry news and events, as well as projects that are currently in progress and those that have been completed, is easy with BEC.


