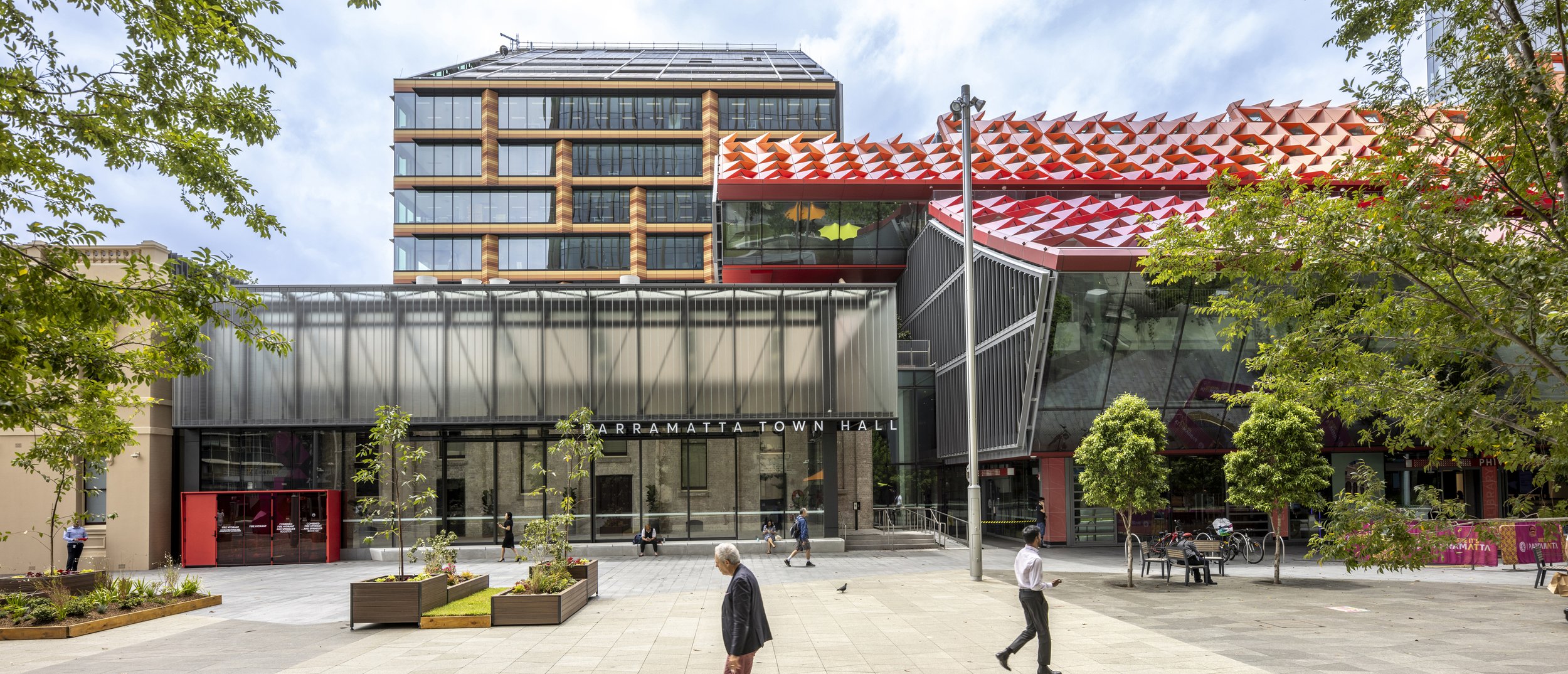
Parramatta Town Hall by DesignInc Sydney in collaboration with Lacoste+Stevenson, Manuelle Gautrand Architecture, TKD Architects
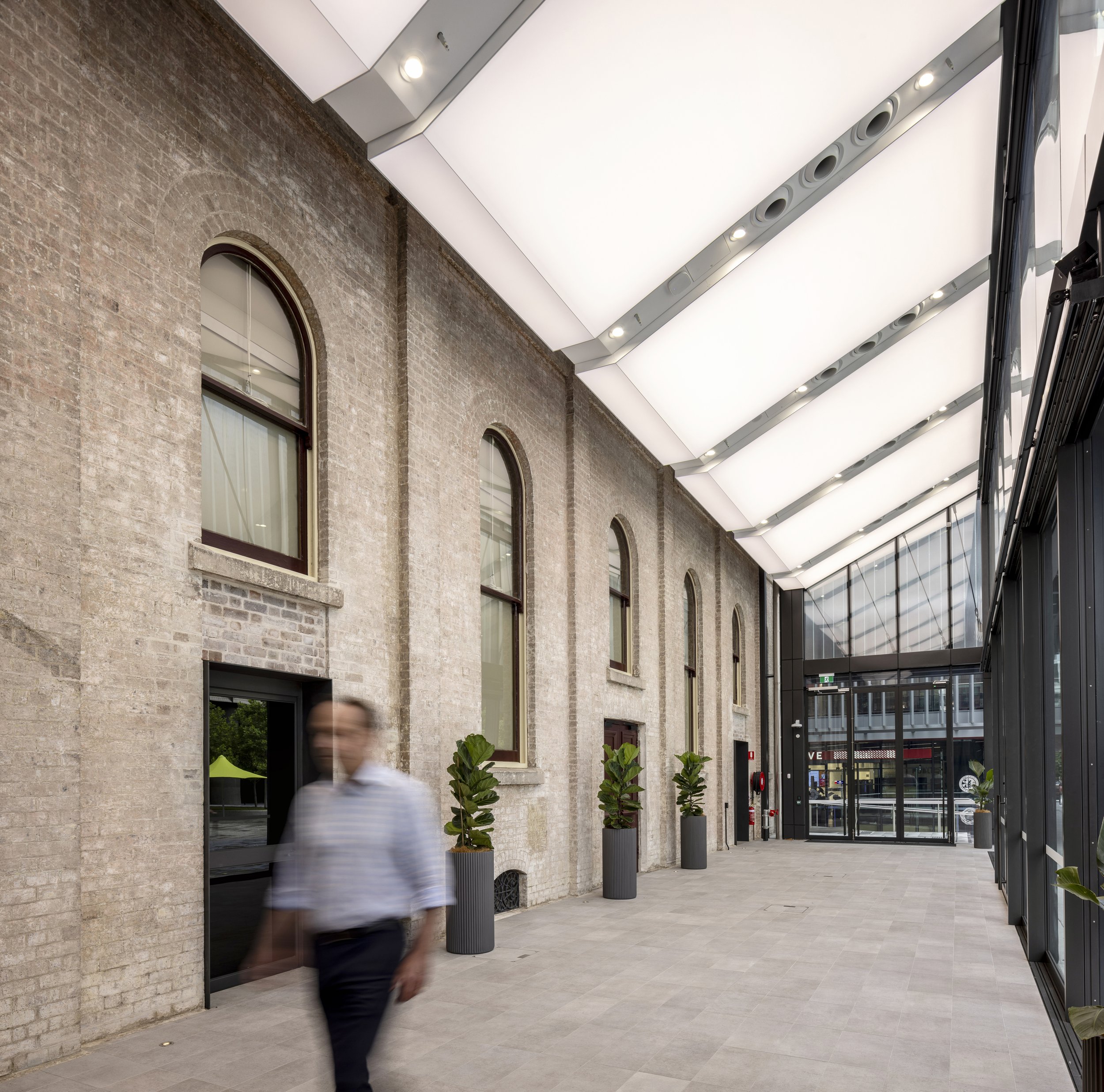
Parramatta Town Hall by DesignInc Sydney in collaboration with Lacoste+Stevenson, Manuelle Gautrand Architecture, TKD Architects

Parramatta Town Hall by DesignInc Sydney in collaboration with Lacoste+Stevenson, Manuelle Gautrand Architecture, TKD Architects
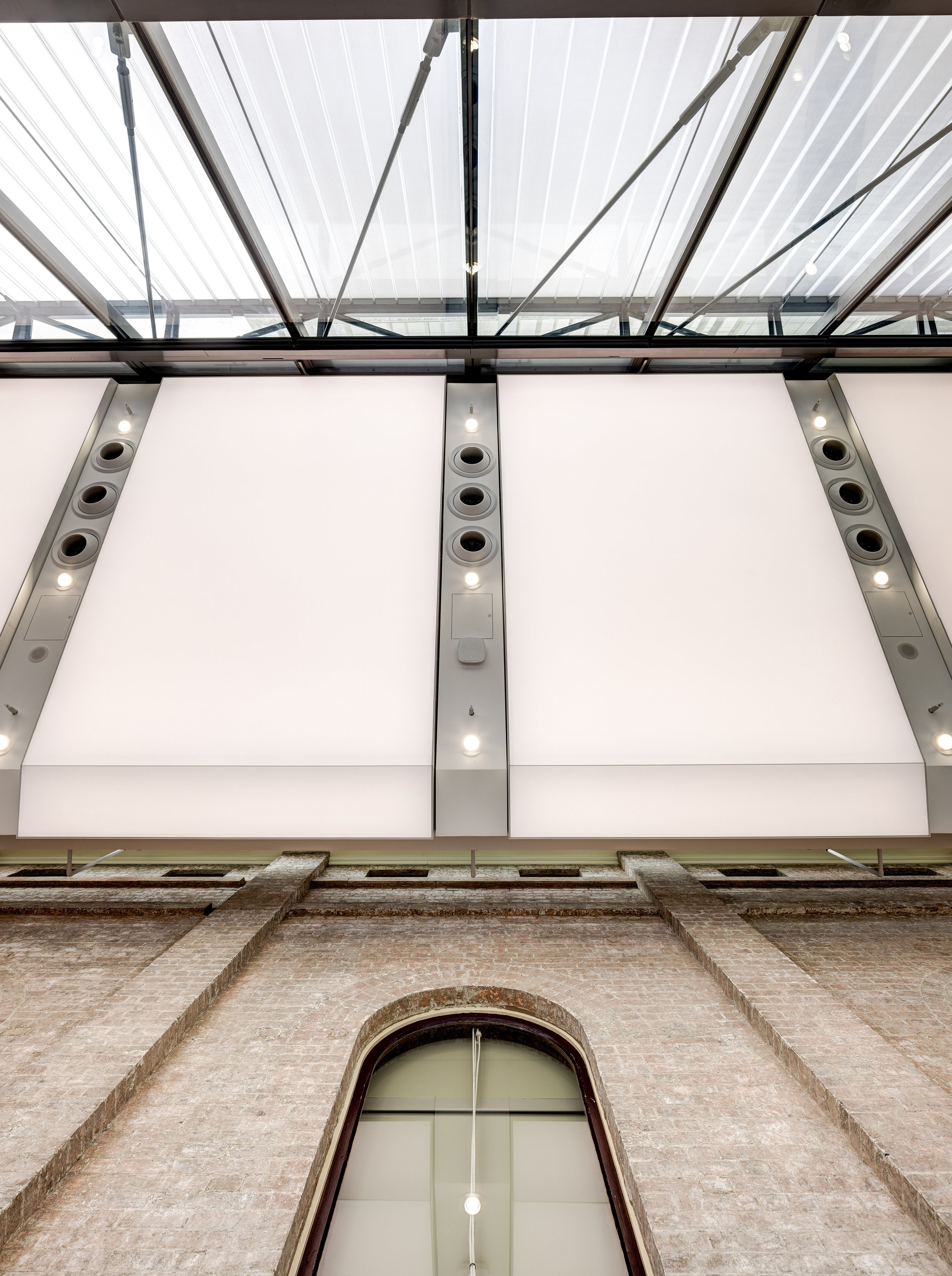
Parramatta Town Hall by DesignInc Sydney in collaboration with Lacoste+Stevenson, Manuelle Gautrand Architecture, TKD Architects
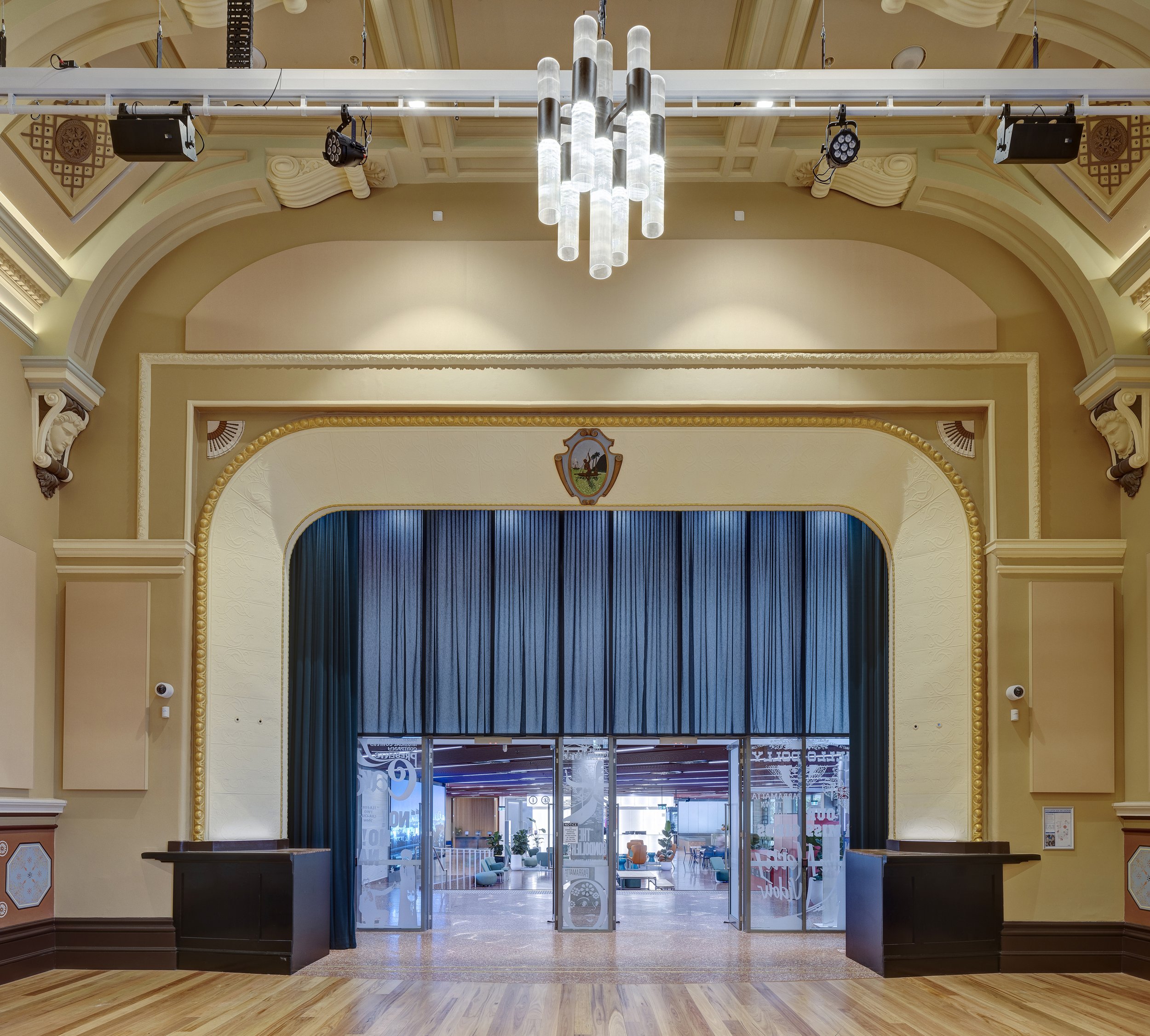
Parramatta Town Hall by DesignInc Sydney in collaboration with Lacoste+Stevenson, Manuelle Gautrand Architecture, TKD Architects
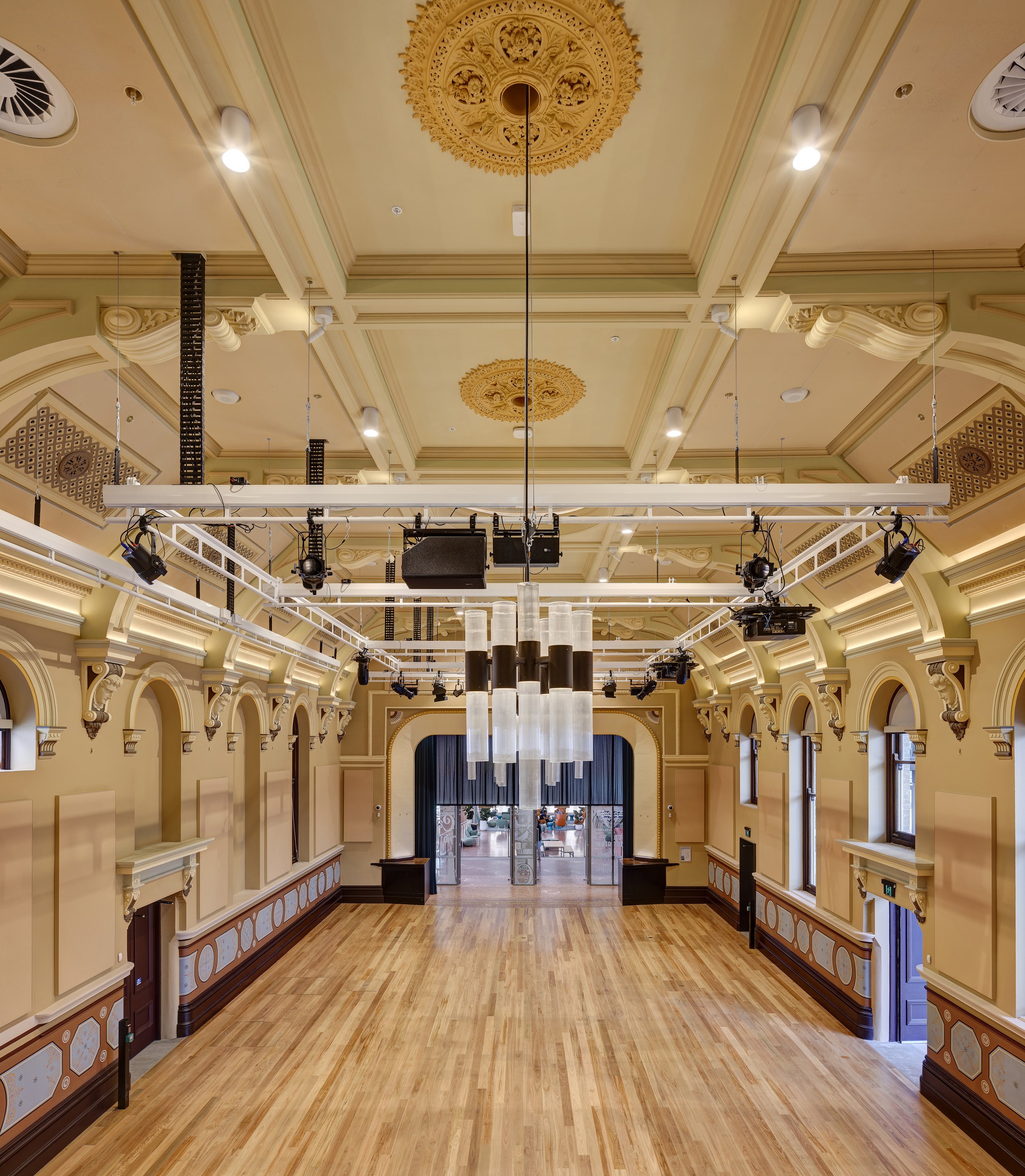
Parramatta Town Hall by DesignInc Sydney in collaboration with Lacoste+Stevenson, Manuelle Gautrand Architecture, TKD Architects
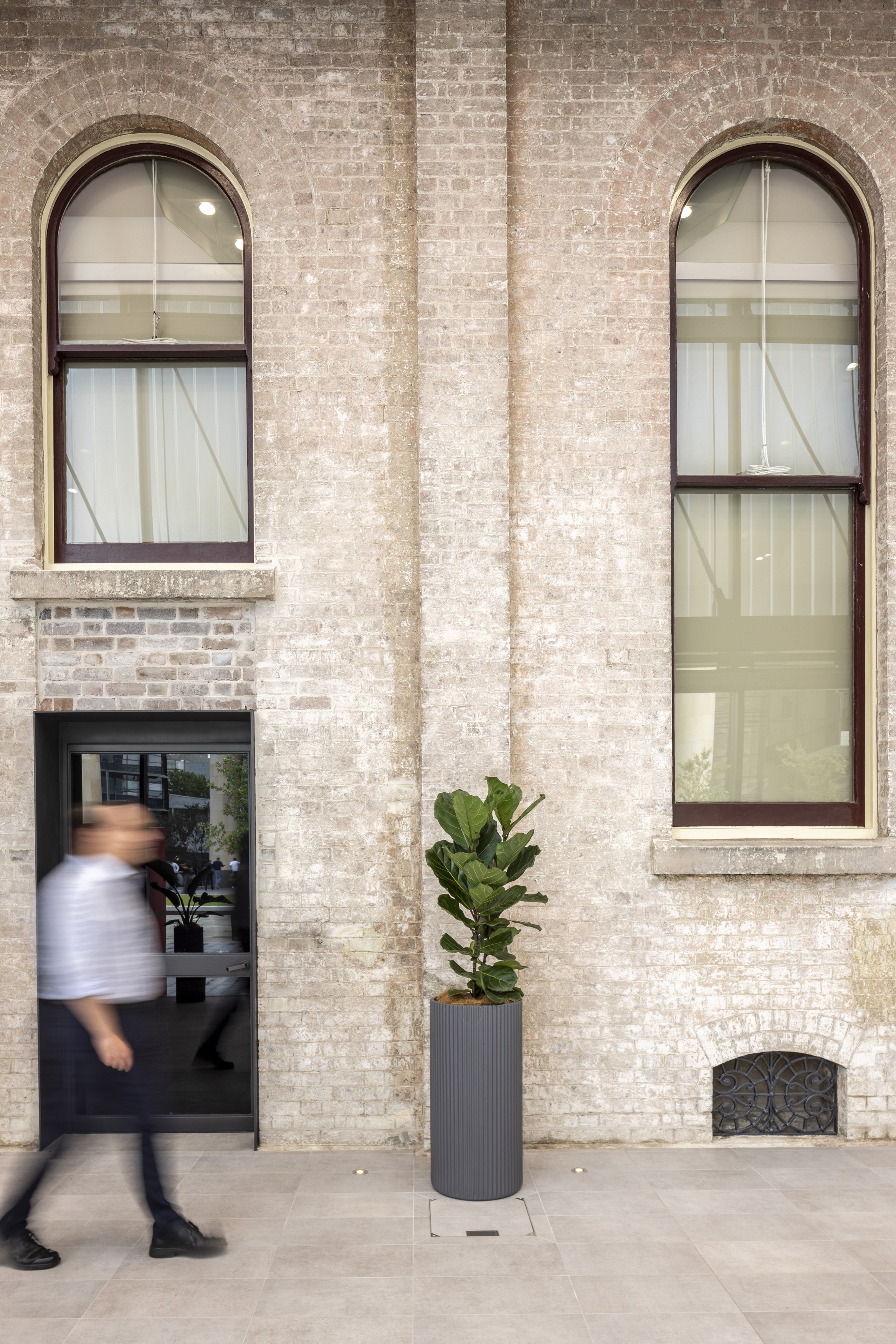
Parramatta Town Hall by DesignInc Sydney in collaboration with Lacoste+Stevenson, Manuelle Gautrand Architecture, TKD Architects
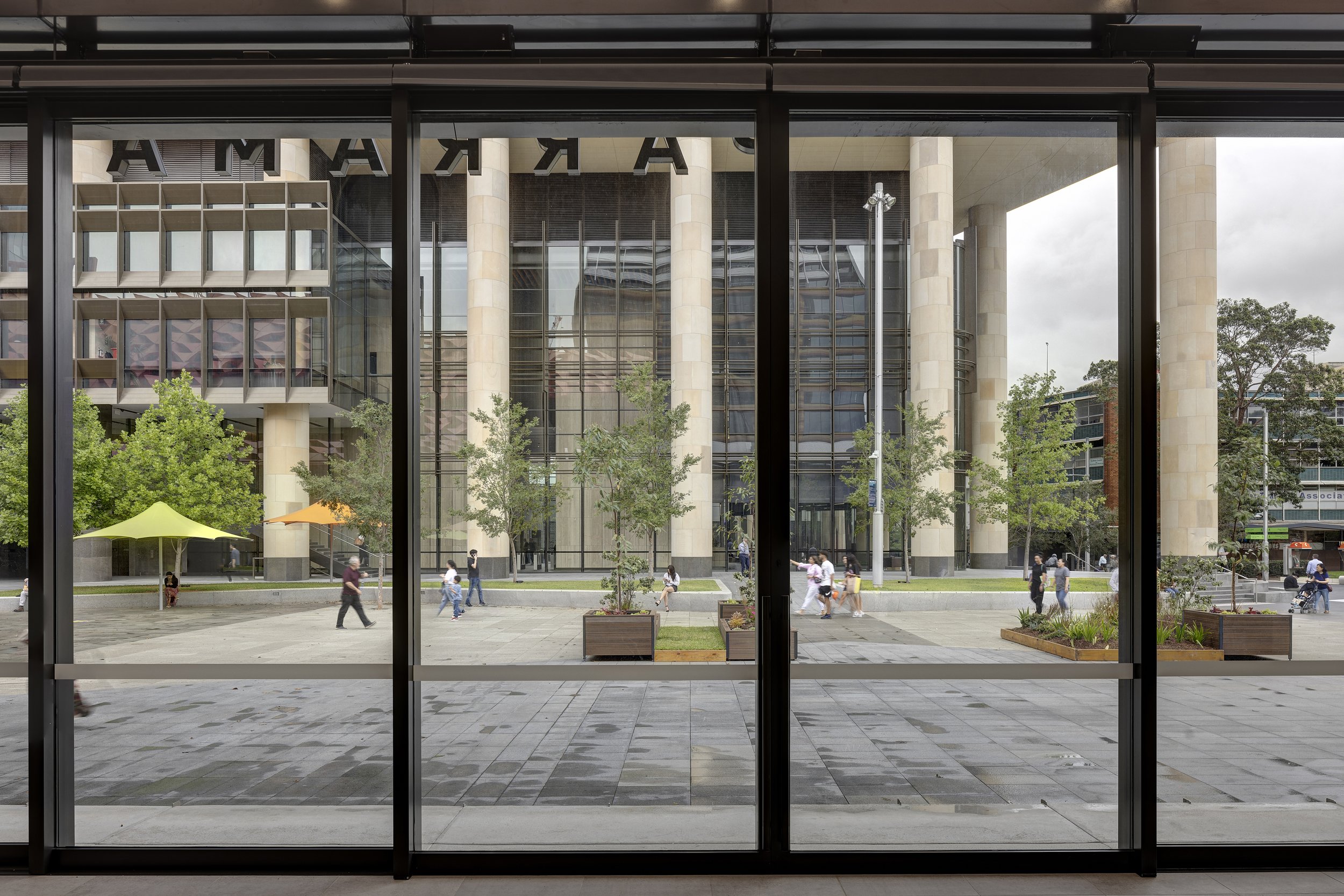
Parramatta Town Hall by DesignInc Sydney in collaboration with Lacoste+Stevenson, Manuelle Gautrand Architecture, TKD Architects
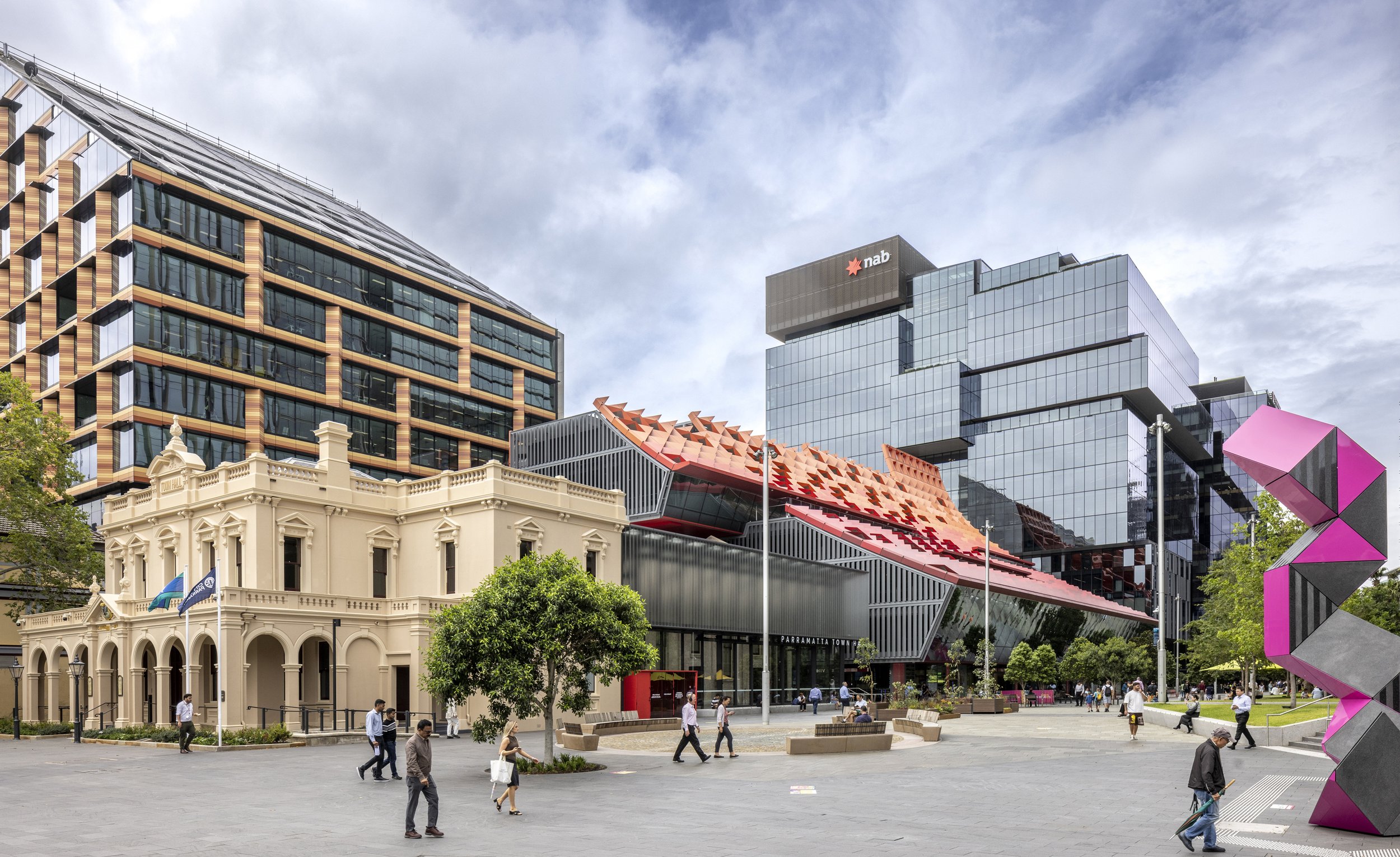
Parramatta Town Hall by DesignInc Sydney in collaboration with Lacoste+Stevenson, Manuelle Gautrand Architecture, TKD Architects
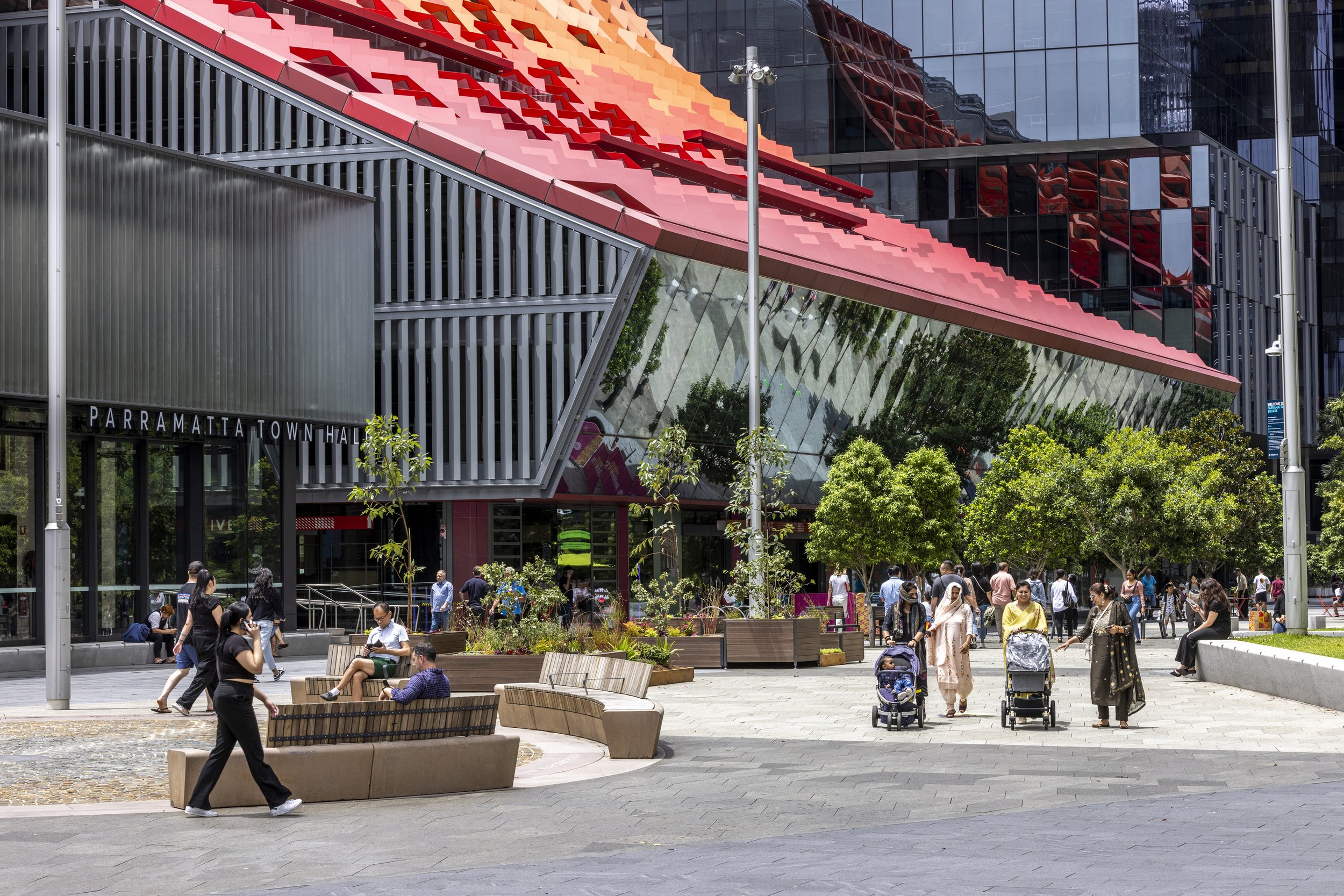
Parramatta Town Hall by DesignInc Sydney in collaboration with Lacoste+Stevenson, Manuelle Gautrand Architecture, TKD Architects
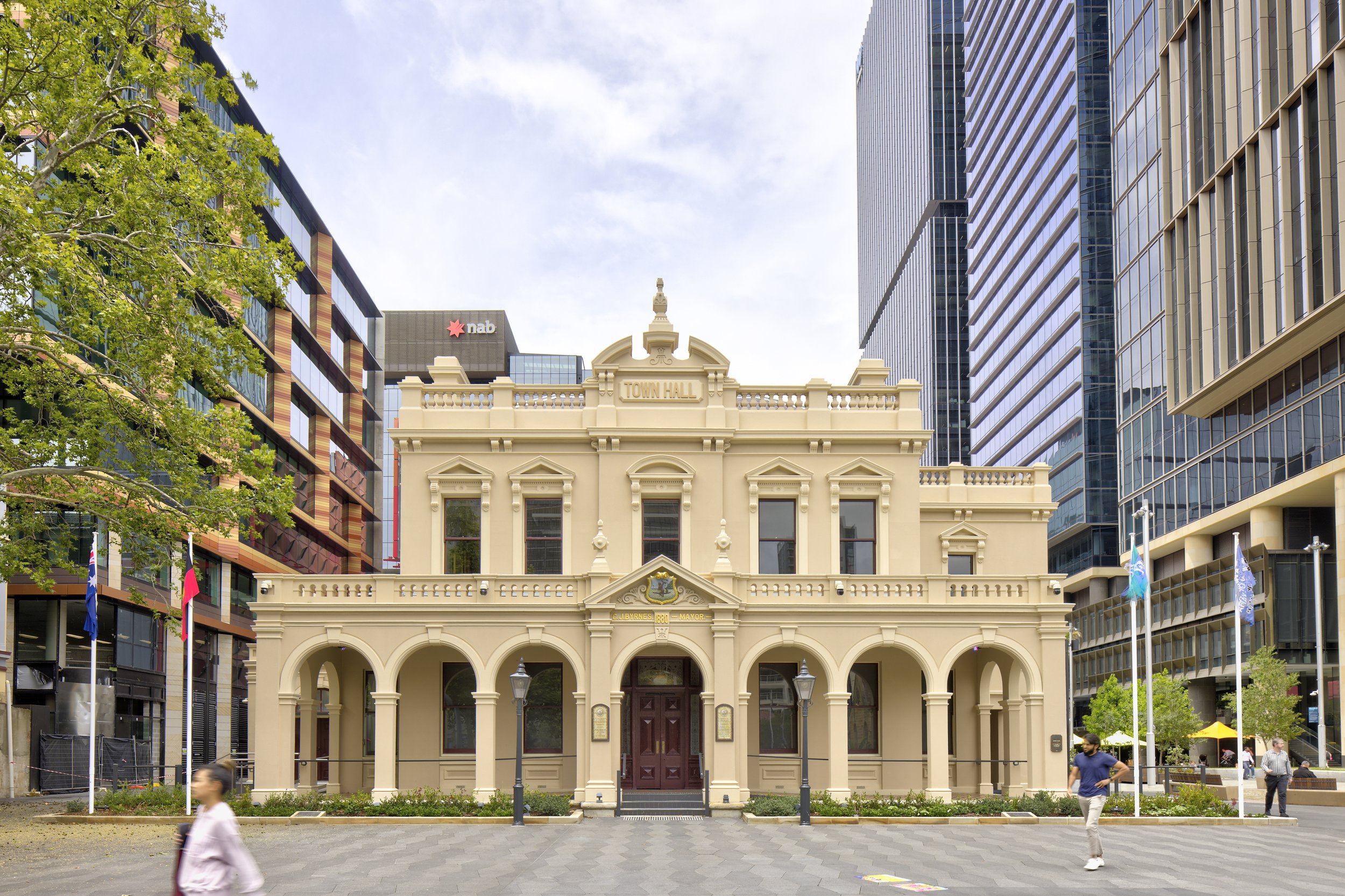
Parramatta Town Hall by DesignInc Sydney in collaboration with Lacoste+Stevenson, Manuelle Gautrand Architecture, TKD Architects
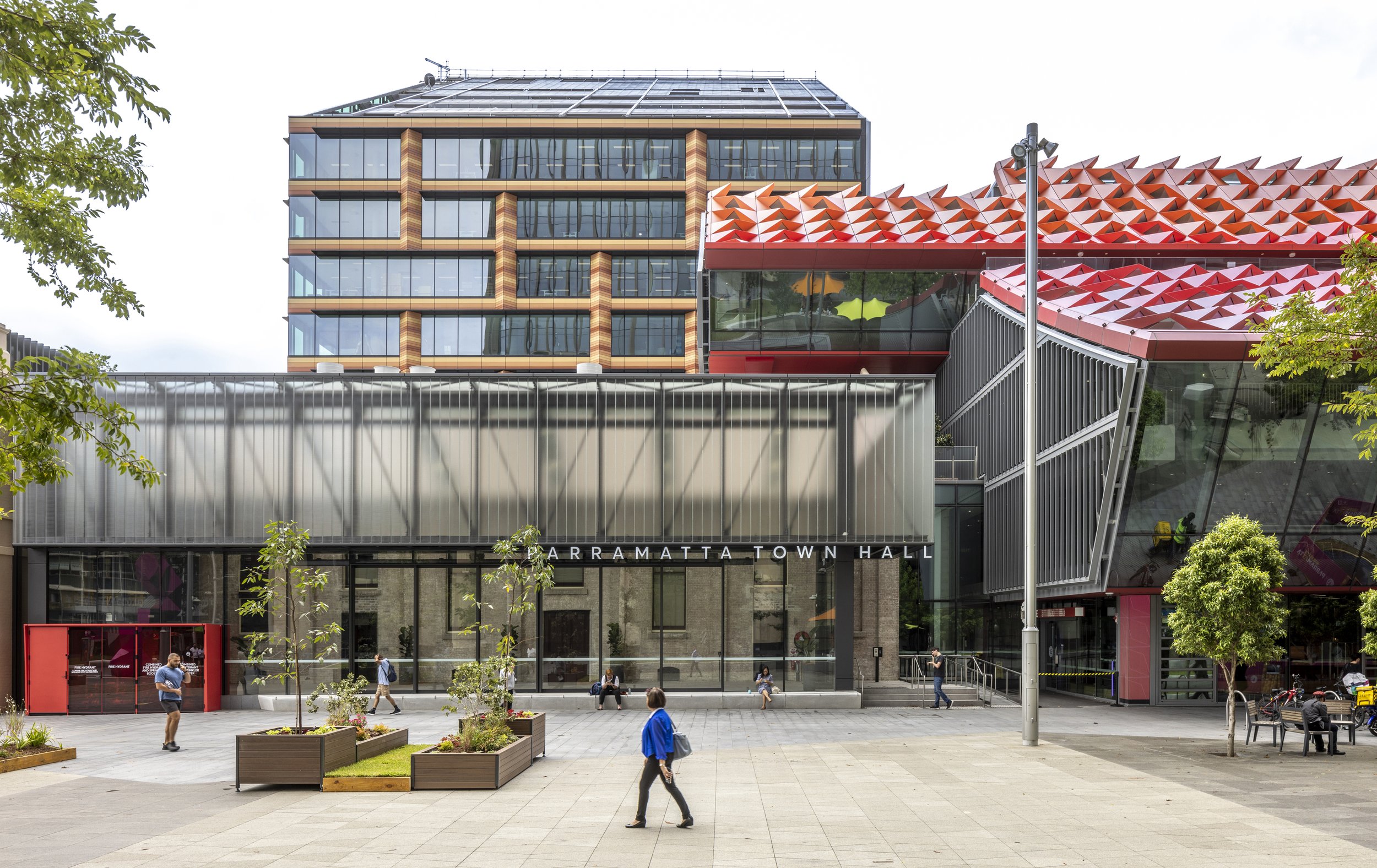
Parramatta Town Hall by DesignInc Sydney in collaboration with Lacoste+Stevenson, Manuelle Gautrand Architecture, TKD Architects
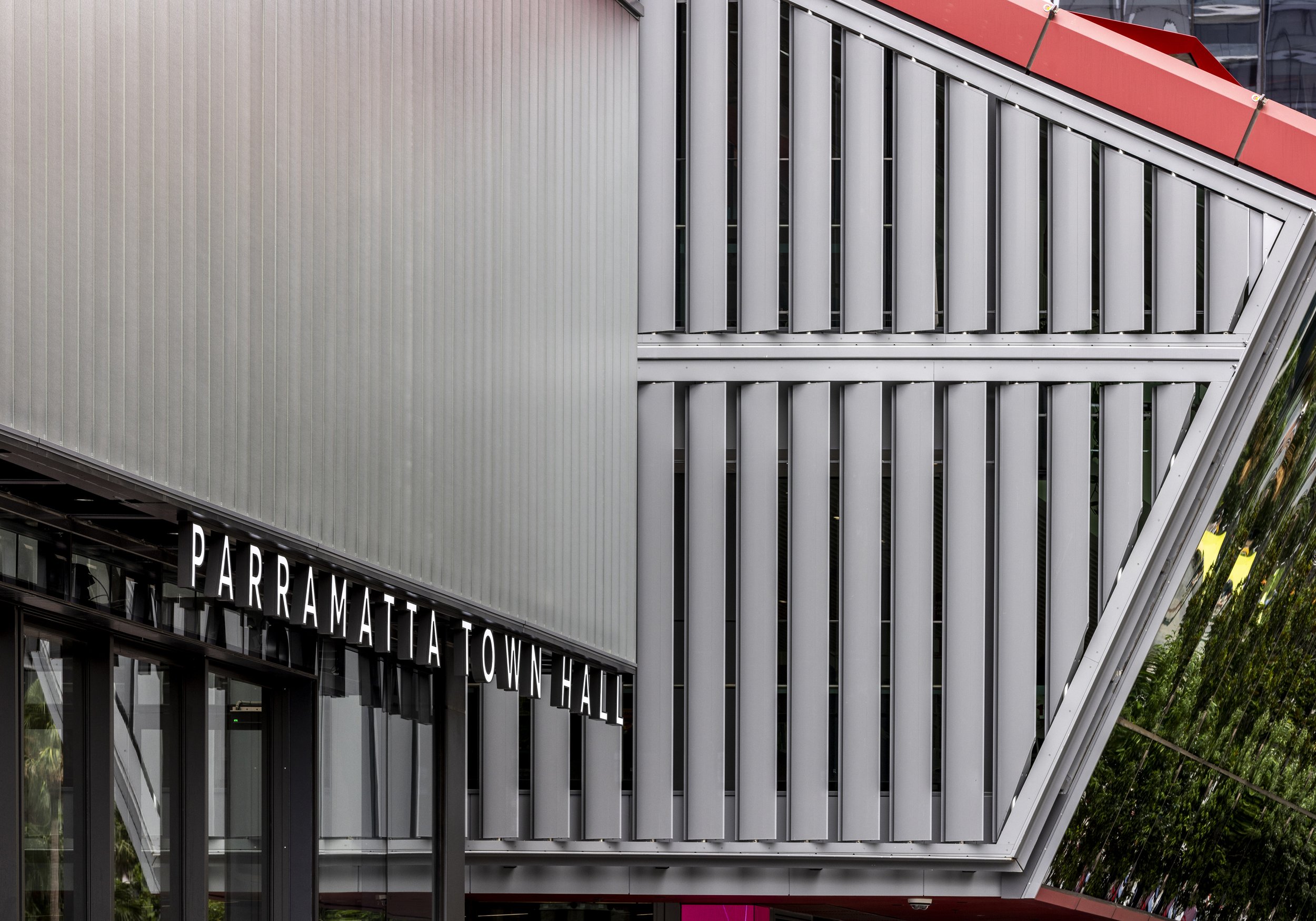
Parramatta Town Hall by DesignInc Sydney in collaboration with Lacoste+Stevenson, Manuelle Gautrand Architecture, TKD Architects
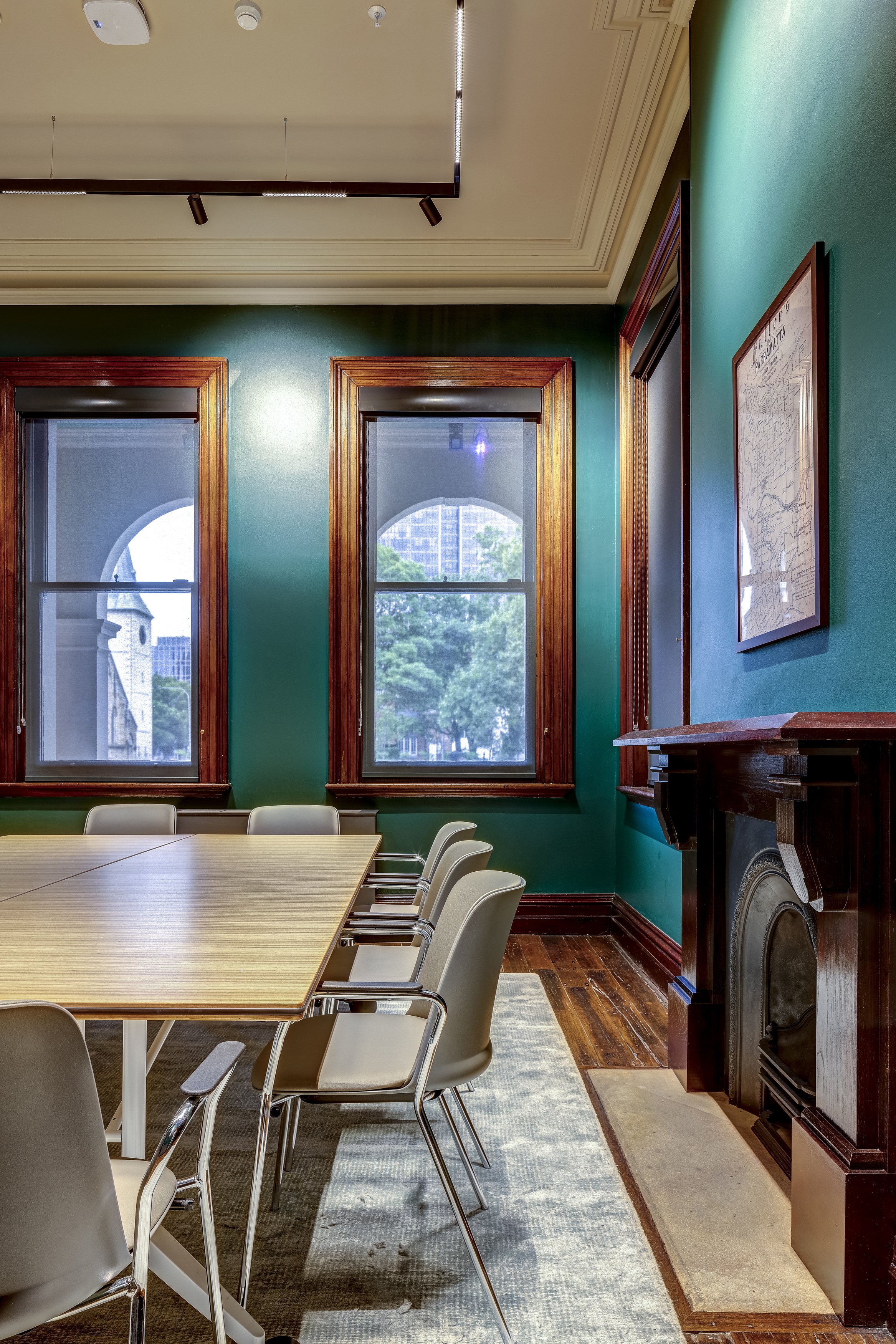
Parramatta Town Hall by DesignInc Sydney in collaboration with Lacoste+Stevenson, Manuelle Gautrand Architecture, TKD Architects
Parramatta Town Hall,
DesignInc Sydney
DesignInc Sydney creates community-centered spaces that merge history with innovation, exemplifying their approach to sustainable architecture. In this feature, the team highlights their successful collaboration with Lacoste+Stevenson, Manuelle Gautrand Architecture and TKD Architects to transform the Parramatta Town Hall, where heritage preservation meets modern design, creating a dynamic hub for the local community. Their thoughtful integration of history and functionality sets a precedent for future urban development.
Looking at the completed project, what aspects are you most proud of, and how do you believe it will impact the community and future urban development in Parramatta?
We are immensely proud of the transformation of Parramatta Town Hall into a vibrant community space that perfectly balances heritage with modern needs. At the heart of this restoration is the commitment to preserving the human-scale presence of the building, standing proudly amidst the futuristic concrete and glass structures of Parramatta's evolving city centre. Along with the adjoining library and community centre, it offers a welcoming and inclusive space for local residents, providing a platform for creativity, connection, and engagement.
One of the key aspects we are most proud of is the thoughtful balance of the town hall’s historical facades and the contemporary design of the Parramatta Civic Hub, or PHIVE. This striking contrast between old and new not only preserves the integrity of the original 1883 structure but also highlights the seamless integration of history and progress in the heart of our city. The new addition, the Southern Terrace, physically connects these two spaces, symbolizing the link between Parramatta’s rich past and its dynamic future.
The restoration aimed to meet modern-day requirements as an entertainment and multimedia venue while preserving the unique heritage fabric of the building. The collaboration between the project’s design team—Designinc, Lacoste and Stevenson, MGA, and TKD Architects, along with the City of Parramatta Council—ensured that the town hall remains a cherished part of the city’s cultural landscape.
Looking ahead, this project is a model for future urban development in Parramatta. It demonstrates that heritage preservation and contemporary innovation can coexist, creating spaces that serve both as a nod to our history and as hubs for future community activities. The Parramatta Town Hall’s revitalization not only enhances the local identity but also sets the stage for a forward-thinking urban landscape, where past and future are celebrated together.
This restoration isn’t just about refurbishing a building; it’s about nurturing a community hub that will inspire future generations and contribute to the sustainable development of Parramatta for years to come.
What challenges did you encounter during the renovation and expansion of this historic building, and how did you overcome them to preserve its heritage while integrating modern elements?
Renovating and expanding a historic building like Parramatta Town Hall was no small feat, and we faced numerous challenges throughout the process. One of the primary obstacles was how to maintain the building’s heritage integrity while integrating modern sustainability elements that are essential for today’s urban spaces.
A significant challenge was ensuring the building could operate on renewable energy while preserving its original architectural fabric. The integration of a solar PV array on the roof of the new Southern Terrace allowed us to power the building entirely with renewable energy, but it required meticulous planning to ensure that this modern system did not detract from the heritage aesthetic. Balancing the old with the new was critical, and we succeeded by maintaining the historical look of the building while embedding modern technologies that make it more environmentally conscious.
Additionally, we had to overcome the complexities of repurposing and recycling construction materials. About 90% of the construction waste produced during the renovation was recycled. While this was an important sustainability goal, sourcing and reusing materials like heritage bricks and timber floors posed logistical challenges. We were committed to preserving the original character of the building, and by carefully selecting and repurposing materials, we managed to weave both historical and sustainable elements seamlessly into the design.
Upgrading utilities and services was another challenge we faced. Incorporating modern amenities—such as improved acoustics, audio-visual technology, air conditioning, lift access, and fire safety measures—was essential for turning the town hall into a contemporary community space. Ensuring these upgrades were integrated without damaging or altering the heritage fabric of the building required thoughtful design and expert collaboration with specialists. We overcame this by working closely with our design and construction teams to find solutions that respected the building's historical integrity while meeting modern safety and accessibility standards.
Perhaps one of the more creative challenges involved the restoration and conversion of Jubilee Hall to house food and beverage offerings, in an effort to activate the Northern Laneway. Again, we had to balance the functional requirements of these new amenities while ensuring they complemented the historic nature of the hall.
Lastly, the project had to incorporate heritage interpretation elements to tell the story of the site. This required careful curation and placement of interpretive materials in the public forecourt to ensure that the town hall's rich history remains a visible part of its future.
Through these challenges, we learned that maintaining a building’s heritage while modernising it for sustainability and community use is not about compromise but rather finding harmony between the two. The result is a town hall that stands as both a historical monument and a forward-thinking community hub, setting a benchmark for future urban developments in Parramatta.
How did the community and stakeholder engagement process shape the development and final design of the Parramatta Town Hall 7PS project?
The development and final design of the Parramatta Town Hall 7PS project were profoundly shaped by a comprehensive community and stakeholder engagement process. A collaborative approach ensured that the project's design not only honoured the area's historical and cultural significance but also met the evolving needs of the community.
Central to this process was the acknowledgment of Parramatta Square’s rich historical and cultural heritage, particularly its significance to the Dharug Clans and other First Nations Peoples. Community consultations helped highlight the importance of integrating design elements that reflect the site’s past, from its role as a vital water hole and stream for Indigenous peoples to the impact of colonization and the historical events that unfolded here, such as the implementation of the Assimilation Policy in 1816, which later contributed to the Stolen Generations. These insights drove the design team to adopt an approach that Honor’s and acknowledges this deep history.
The involvement of the City of Parramatta Council and other key stakeholders, including First Nations representatives, ensured that the architectural features of the project were mindful of these historical connections. The design of the Southern Terrace, for instance, was developed to symbolically bridge over this significant space, reflecting a respectful balance between past and present. This element was critical in connecting the heritage Town Hall with PHIVE and the wider Parramatta Square, creating a seamless integration of old and new.
Community input also played a crucial role in shaping the practical aspects of the design. The conversion of Jubilee Hall into a space for food and beverage offerings was guided by feedback from local residents and businesses, who expressed a desire for activated spaces that promote social interaction and contribute to the vibrancy of the Northern Laneway. This element of the project was specifically designed to enhance the community experience, ensuring that the Town Hall remains a lively and welcoming gathering place for generations to come.
The involvement of the Design Excellence Jury and continuous consultations with community members and stakeholders reinforced the project’s commitment to inclusivity, historical preservation, and cultural sensitivity. By engaging in these open dialogues, the design evolved into one that is not only aesthetically meaningful but also deeply reflective of the community’s aspirations and the rich cultural heritage of Parramatta.
Tell us about your team’s experience engaging with the content on Built Environment Channel screens.
They help to keep our team up to date with not only happenings in the studio—like new staff, projects and other news—but also what’s happening in our industry. Content is always fresh and it keeps our team engaged and informed of design and construction headlines from around the world.
